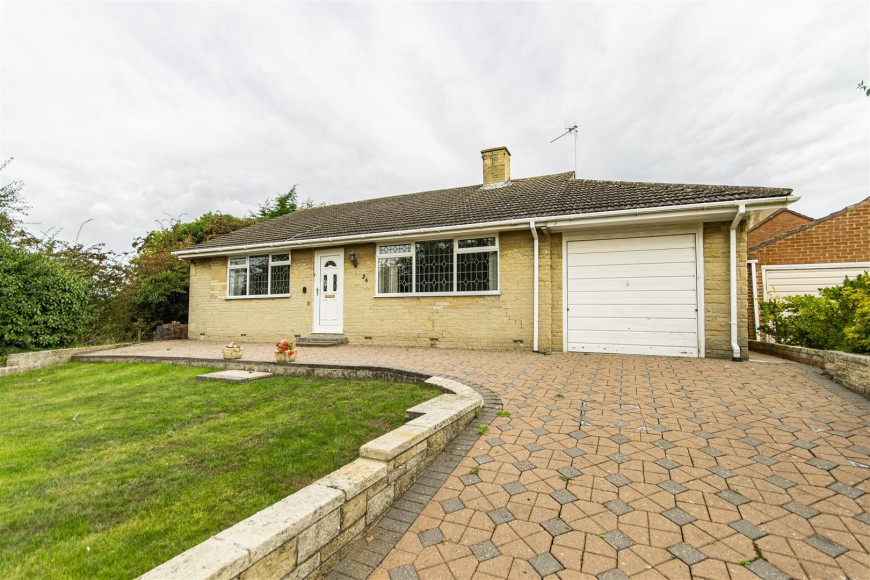
Dale Close, Staveley, Chesterfield
- 3 beds
- 1 Bathroom
- 1 Reception
Occupying a corner plot at the head of this secluded cul-de-sac and offered for sale with no upward chain, this attractive stone built detached bungalow offers well proportioned accommodation, which includes a good sized living room, spacious kitchen/diner, utility room and WC, three double bedrooms and a 4-piece family bathroom. With ample off street parking and an integral garage, this is the ideal family home or for someone looking to downsize.
The property is well placed for accessing Ringwood Park and the amenities in Brimington, Inkersall and Staveley, and for commuter links into Chesterfield Town Centre and towards the M1 Motorway.
General
Gas central heating (Ideal Combi Boiler)
uPVC sealed unit double glazed windows and doors (except WC, Utility & Garage windows)
Gross internal floor area - 103.9 sq.m./1119 sq.ft. (including Garage)
Council Tax Band - C
Tenure - Freehold
Secondary School Catchment Area - Springwell Community College
A uPVC double glazed front entrance door opens into an ...
Entrance Lobby
With an internal door opening to the ...
'L' Shaped Entrance Hall
Having a built-in storage cupboard.
Bedroom One (4.24m x 3.02m)
A good sized front facing double bedroom, fitted with coving and having a range of fitted wardrobes along one wall.
Living Room (4.42m x 3.86m)
A good sized front facing reception room, fitted with coving and having a feature stone fireplace with solid fuel room heater, the fireplace extending to one side to provide TV standing.
Kitchen/Diner (5.08m x 4.60m)
Being part tiled and fitted with a range of wall, drawer and base units with complementary work surfaces over.
Inset 1½ bowl single drainer stainless steel sink with mixer tap.
Integrated appliances to include an electric double oven and 4-ring hob.
Space is provided for an under counter fridge.
Vinyl and carpet flooring.
Rear Entrance Hall
Having doors giving access to the integral garage, utility room and WC. A uPVC double glazed door gives access onto the rear of the property.
Utility Room (1.98m x 1.78m)
Having space and plumbing for a washing machine, and space for a fridge/freezer.
This room also houses the gas combi boiler.
Tiled floor.
Separate WC
Having a tiled floor and fitted with a low flush WC.
Bedroom Three (3.18m x 2.69m)
A rear facing double bedroom having an overbed fitment comprising of wardrobes, drawers and overhead storage.
Bedroom Two (3.51m x 3.18m)
A good sized rear facing double bedroom, fitted with coving and having a range of built-in wardrobes and overhead storage with sliding doors.
Bathroom
Being fully tiled and fitted with a 4-piece suite comprising a panelled bath, shower cubicle with mixer shower, pedestal wash hand basin and a low flush WC.
Outside
The property sits on a corner plot at the head of a cul-de-sac, having a lawned front garden and a block paved drive/turning space providing off street parking and leading to the Integral Garage.
Paths to either side of the property lead to the enclosed rear garden where steps rise up to a paved patio and lawns with central path leading to a hardstanding area with a garden shed. There is also a concrete fuel bunker.






