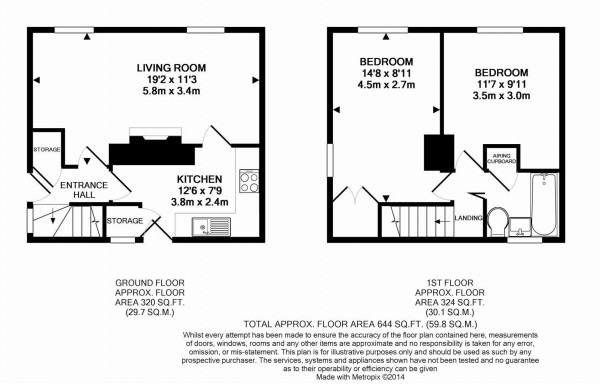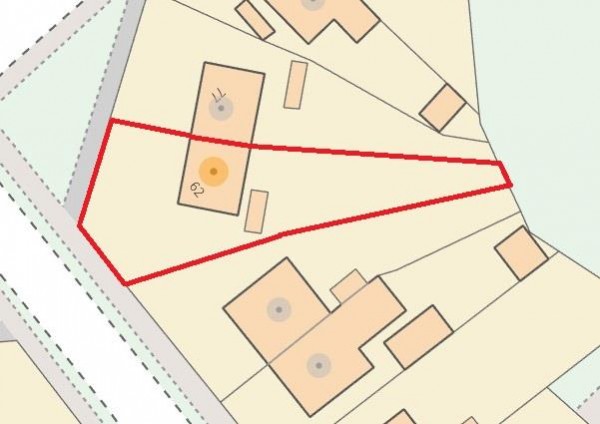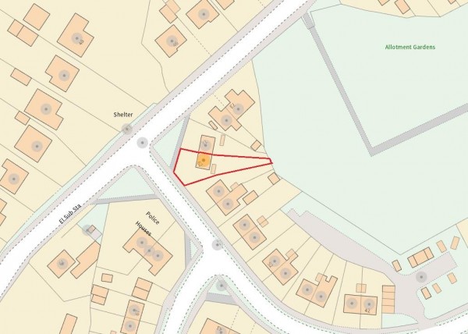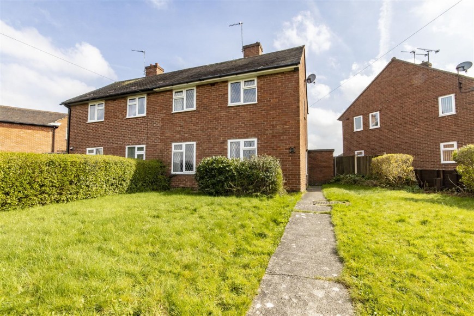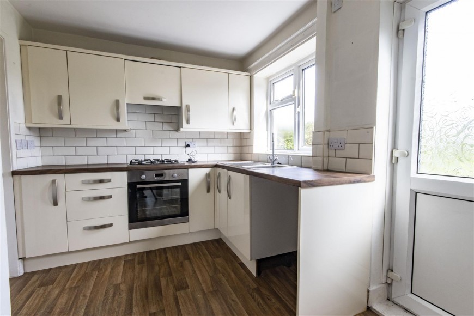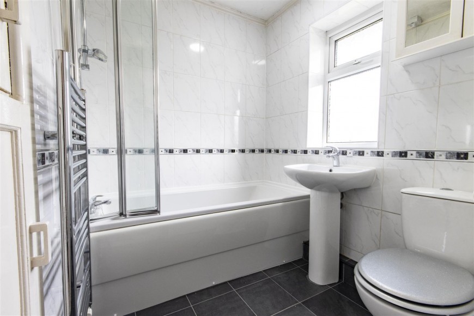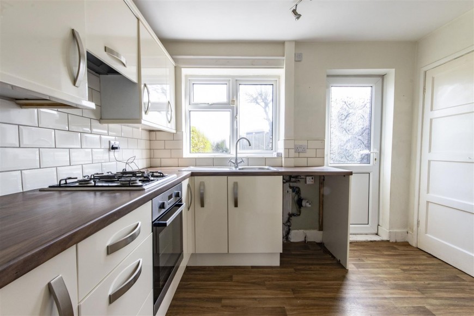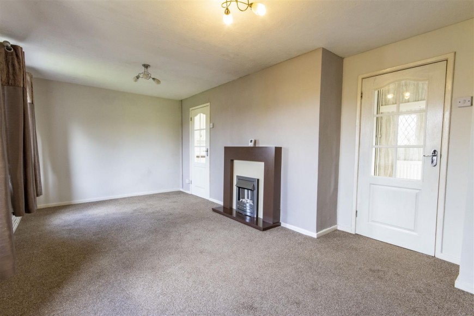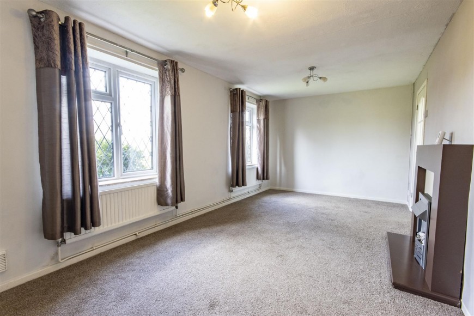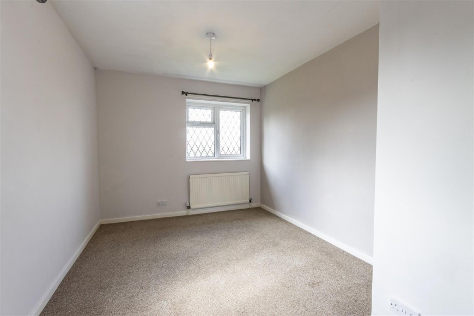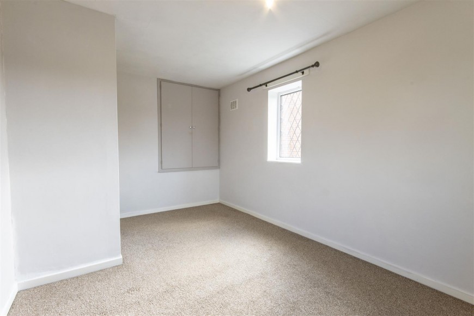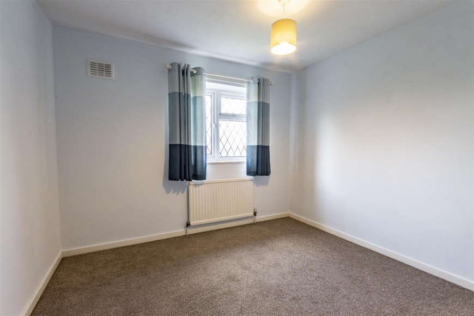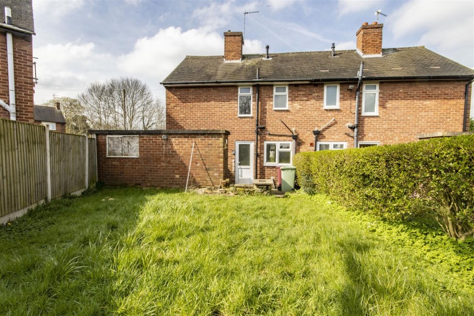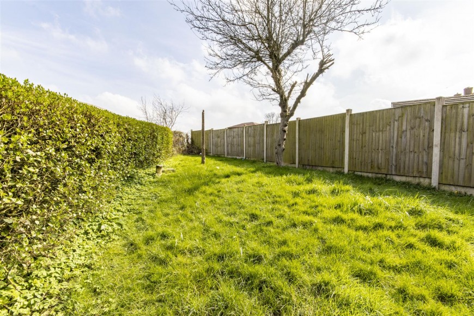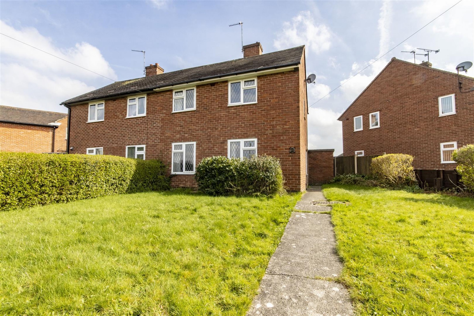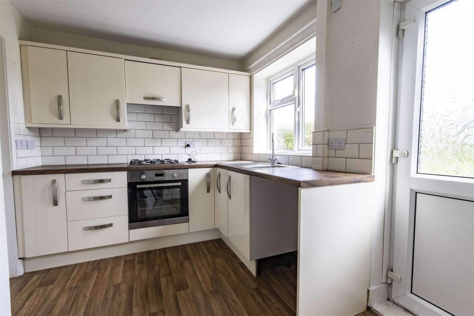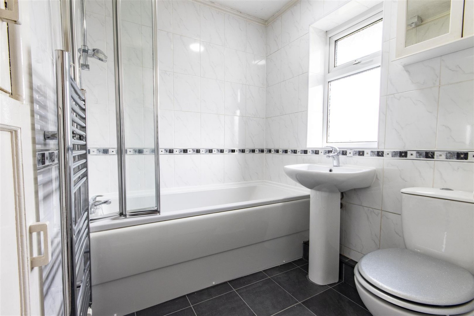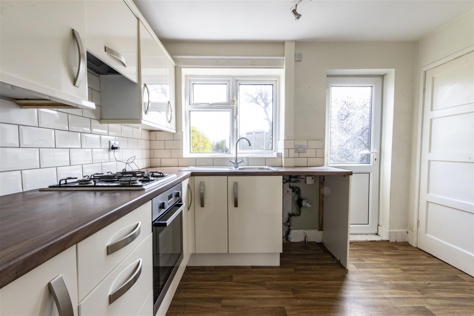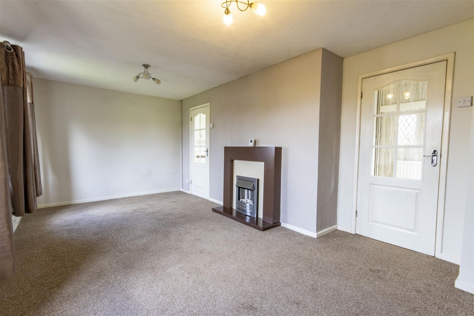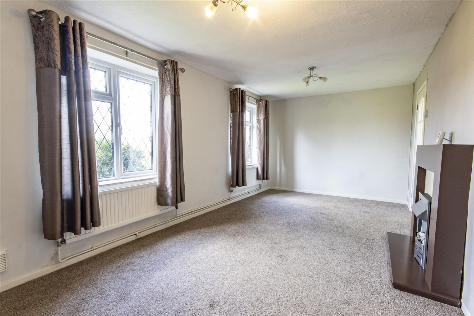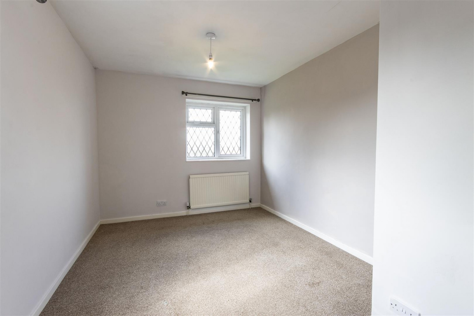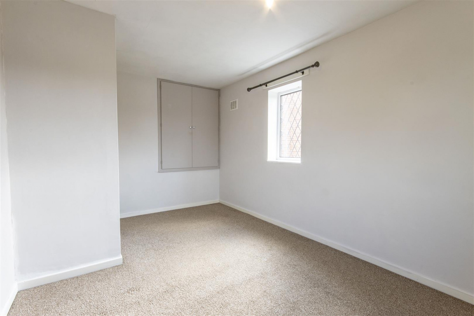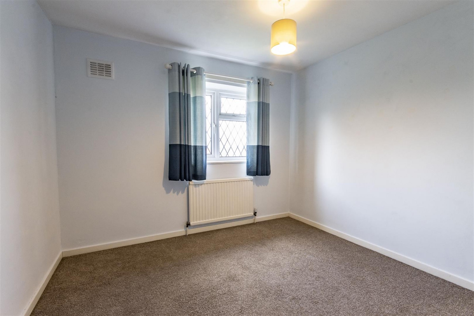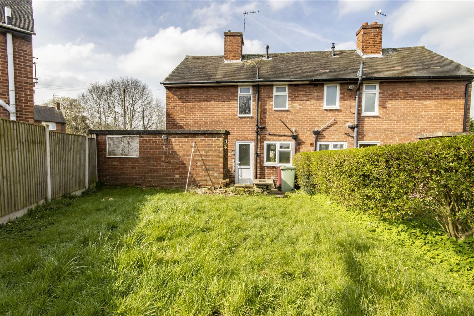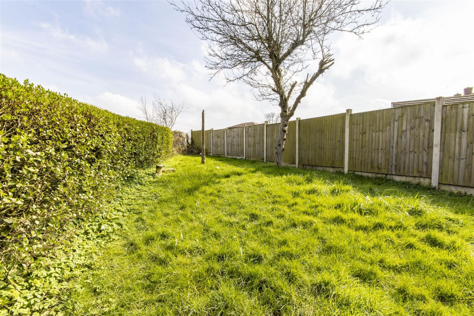
Davenport Road, New Tupton, Chesterfield
- 2 beds
- 1 Bathroom
- 2 Receptions
Sitting back from the road with a generous front and rear garden, this immaculately presented two double bedroomed semi detached house also includes a contemporary kitchen and modern family bathroom. This generously proportioned property also includes a 19 Ft. full width living room with two windows overlooking the front garden.
Situated just off Nethermoor Road, the property is ideally placed for nearby schools and amenities and conveniently situated for transport links into Clay Cross and Chesterfield.
General
Gas central heating (Vaillant Ecotec Pro Combi Boiler)
uPVC sealed unit double glazed windows and doors
Water meter
Gross internal floor area - 59.8 sq.m./644 sq.ft.
Council Tax Band - A
Tenure - Freehold
Secondary School Catchment Area - Tupton Hall School
On the Ground Floor
A uPVC double glazed side entrance door opens into a ...
Entrance Hall
Fitted with vinyl flooring and having a built-in storage cupboard. A staircase rises to the First Floor accommodation.
Living Room (5.84m x 3.43m)
A spacious reception room, spanning the full width of the property and having two windows overlooking the front garden.
This room also has a feature fireplace with inset pebble bed electric fire.
Kitchen (3.81m x 2.36m)
Being part tiled and fitted with a modern range of cream hi-gloss wall, drawer and base units with complementary work surfaces over.
Inset single drainer stainless steel sink with mixer tap.
Integrated appliances to include an electric oven and 4-ring gas hob with concealed extractor over.
Space and plumbing is provided for a washing machine.
Vinyl flooring.
A uPVC double glazed door gives access onto the rear of the property.
On the First Floor
Landing
Bedroom One (4.47m x 2.72m)
A good sized dual aspect double bedroom having a built-in over stair store cupboard.
Bedroom Two (3.53m x 3.02m)
A good sized front facing double bedroom with loft access hatch.
Bathroom
Being fully tiled and fitted with a modern white 3-piece suite comprising a panelled bath with folding glass shower screen and electric shower over, pedestal wash hand basin, and a low flush WC.
Built-in airing cupboard housing the Vaillant Ecotec Pro combi boiler.
Chrome heated towel rail.
Laminate flooring.
Outside
The property sits on a corner plot having a lawned garden to the front and a path leading up to the side entrance door. On street parking is available in the area.
A gate gives access to the enclosed east facing garden which is laid to lawn and has an apple tree. There are also two brick built outhouses.
