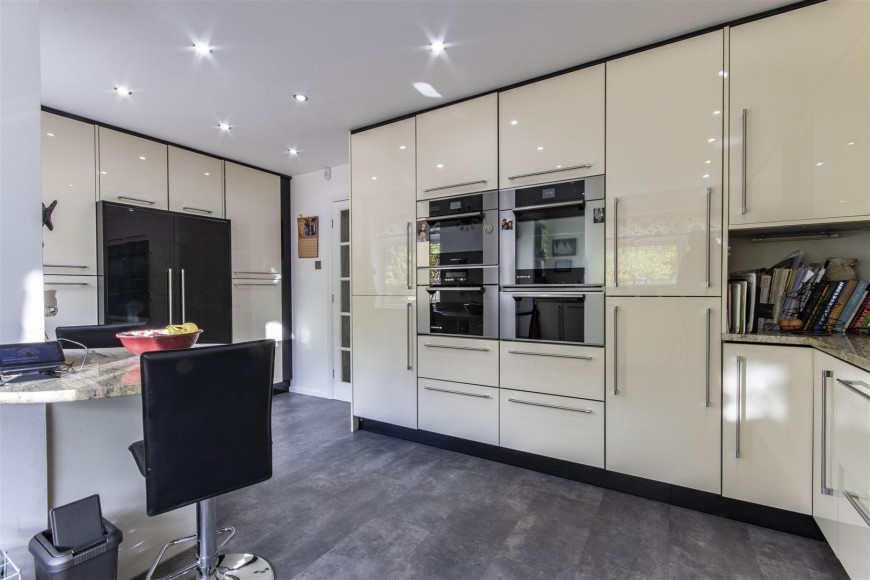Birley Brook Drive, Chesterfield
- 4 beds
- 2 Bathrooms
- 3 Receptions
Wilkins Vardy are proud to offer to the market this stunning family home located on Birley Brook Drive at Upper Newbold. This superb detached house boasts three reception rooms, four generous double bedrooms, and two bathrooms, providing ample space for family living.
With a generous 1,555 sq ft of living space, this property offers a luxurious and spacious environment for you and your family to enjoy. The house features a superb re-fitted kitchen with cream gloss units, granite worktops, and integrated appliances, perfect for those who love to cook and entertain.
One of the highlights of this property is its secluded position with a south-west facing rear garden that backs onto Holmebrook Valley Park, offering a tranquil and picturesque setting for outdoor relaxation and activities. Parking will never be an issue with space for 4 vehicles and a detached brick-built double garage, providing ample storage space along with plenty of parking options.
General
Gas central heating (Potterton Boiler)
uPVC sealed unit double glazed windows and doors
Security alarm system
Photovoltaic solar panels
Gross internal floor area - 144.5 sq.m./1555 sq.ft.
Council Tax Band - E
Tenure - Freehold
Secondary School Catchment Area - Outwood Academy Newbold
(St. Mary's RC High School is also in the area)
On the Ground Floor
uPVC double glazed French doors with glazed side panels opens into an ...
Entrance Porch
With an internal door opening into a ...
'L' Shaped Entrance Hall
Fitted with LVT flooring and having a staircase rising to the First Floor accommodation.
Dining Room (3.66m x 2.46m)
Accessed via a sliding door from the entrance hall, a versatile and good sized front facing reception room with downlighting.
Open Plan Living/Dining Room
Living Room (4.78m x 3.78m)
Accessed via double doors from the entrance hall, this spacious bay fronted reception room is fitted with laminate flooring and has a feature fireplace with a multi-fuel stove.
An opening leads through into the ...
Sitting/Dining Room (3.30m x 2.97m)
A good sized rear facing reception room, fitted with laminate flooring and having uPVC double glazed French doors which overlook and open onto a decked seating area.
Utility Room
Having space and plumbing for a washing machine, and space for a tumble dryer.
This room also houses the gas boiler and the solar photovoltaic inverter.
Cloaks/WC
Fitted with a 2-piece white suite comprising a semi recessed wash hand basin with storage below and to the side, and a low flush WC.
Vertical heated towel rail.
'L' Shaped Kitchen (5.21m x 4.29m)
Being part tiled and fitted with a range of cream hi-gloss wall, drawer and base units with complementary granite work surfaces and upstands, including a breakfast bar.
Inset 1½ bowl single drainer sink with mixer tap and boiling water tap.
Integrated appliances to include a fridge/freezer, dishwasher, microwave, steam oven, conventional oven with warming drawer and induction hob with glass splashback and extractor hood over.
LVT flooring and downlighting.
A uPVC double glazed door gives access onto the rear decking.
On the First Floor
Landing
Having a built-in airing cupboard housing a hot water cylinder, and a loft access hatch.
Master Bedroom (4.47m x 3.02m)
A spacious bay fronted double bedroom having a built-in double wardrobe with sliding mirror doors.
There is a built-in cupboard, and a door giving access to a walk-in wardrobe.
A further door opens into a ...
En Suite Bathroom
Being fully tiled and fitted with a white 3-piece suite comprising a panelled bath with glass shower screen and electric shower over, semi recessed wash hand basin with vanity unit below and a concealed cistern WC.
Chrome heated towel rail.
Tiled floor and downlighting.
Bedroom Two (3.25m x 2.69m)
A good sized rear facing double bedroom having a built-in double wardrobe.
Bedroom Three (4.90m x 2.39m)
A good sized double bedroom having a built-in cupboard and two windows overlooking the rear of the property.
Bedroom Four (2.74m x 2.59m)
A front facing double bedroom having a built-in double wardrobe.
Shower Room
Being fully tiled and fitted with a modern white 3-piece suite comprising a walk-in shower enclosure with mixer shower, semi recessed wash hand basin with vanity unit below and a concealed cistern WC.
Chrome heated towel rail.
Tiled floor and downlighting.
Outside
The property occupies a cul-de-sac position with a shared driveway leading up to a block paved drive providing ample off street parking and leading to a detached brick built double garage having a roller door, light and power.
A gate gives access down the side of the property to the attractive, landscaped rear garden which comprises of a deck seating area, lawn with mature planted beds and borders, fruit bushes, garden pond and a pebbled pathway with stepping stones leading up to a corner summerhouse.






