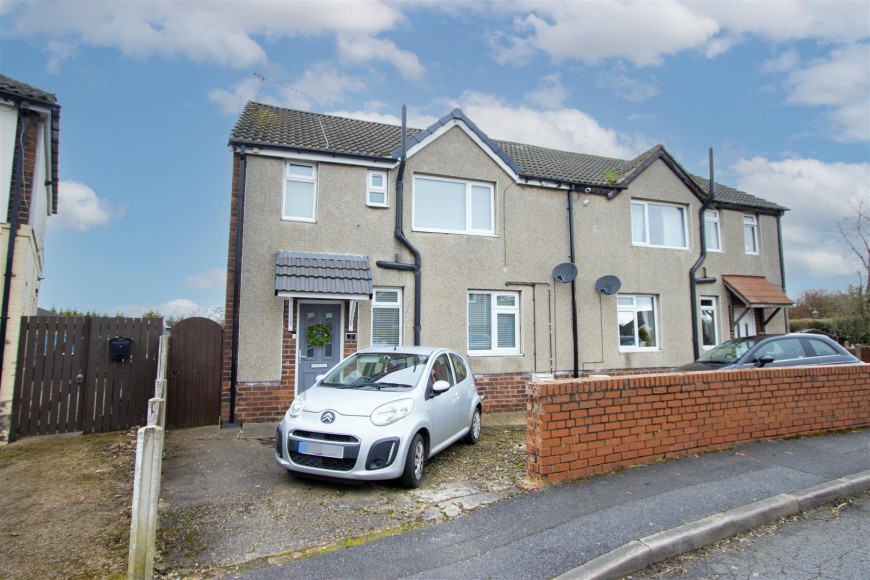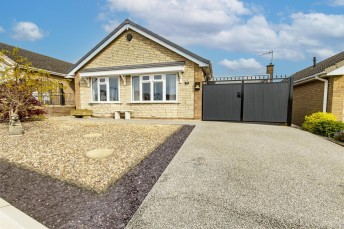
The Crescent, Barlborough, Chesterfield
- 3 beds
- 1 Bathroom
- 1 Reception
Sitting on a generous 0.12 acre south west facing plot, is this three bedroomed family home which has been extended by the current owners to provide 1183 sq.ft. of immaculately presented and contemporary styled accommodation, which includes a snug/living room, ground floor bathroom and first floor WC, together with a superb open plan kitchen/living/family room with white hi-gloss units, a range of integrated appliances and French doors which open onto the enclosed, landscaped south west facing rear garden.
The Crescent is situated in a popular residential area, close to the local amenities in Barlborough and for Barlborough Country Park. There are also good transport links into Staveley, Clowne and Worksop and the M1 Motorway is nearby.
General
Gas central heating (New combi boiler installed approx. September 2023)
uPVC sealed unit double glazed windows and doors
Gross internal floor area - 109.9 sq.m./1183 sq.ft.
Council Tax Band - A
Tenure - Freehold
Secondary School Catchment Area - Heritage High School
On the Ground Floor
A uPVC double glazed front entrance door opens into a ...
Entrance Hall
With staircase rising to the First Floor accommodation.
A uPVC double glazed door gives access onto the side of the property.
Bathroom
Being part tiled and fitted with a white 3-piece suite comprising a panelled bath, pedestal wash hand basin and a low flush WC.
Vinyl cushioned flooring.
Open Plan Kitchen/Dining/Family Room (8.36m x 6.17m)
A superb dual aspect room, being part tiled and fitted with a range of contemporary white hi-gloss wall, drawer and base units with complementary work surfaces over, including an island unit/breakfast bar.
Inset 1½ bowl single drainer stainless steel sink with pull out hose spray mixer tap.
Integrated appliances to include a dishwasher, washing machine, electric double oven and induction hob with extractor canopy over.
Space is provided for a fridge/freezer.
Two skylight windows, tiled floor, downlighting and pendant lighting.
uPVC double glazed French doors overlook and open onto the rear of the property.
A further set of French doors open into the ...
Snug (4.60m x 3.15m)
A good sized reception room fitted with hardwood flooring and having two windows overlooking the front of the property.
On the First Floor
Landing
Having two built-in store cupboards, one of which houses the gas boiler.
Master Bedroom (3.81m x 3.43m)
A good sized rear facing double bedroom fitted with laminate flooring.
Bedroom Two (3.66m x 3.15m)
A front facing double bedroom fitted with laminate flooring.
Bedroom Three (3.43m x 2.57m)
A rear facing good sized single/small double bedroom, currently used as a dressing room.
WC
Fitted with a white 2-piece suite comprising a wash hand basin and a low flush WC.
Outside
To the front of the property there is off street parking for two vehicles.
A gate gives access down the side of the property to the attractive enclosed south west facing rear garden, which comprises an enclosed Indian Stone paved patio. Beyond the patio there is a large lawn with planted side border and shrubs, an additional paved patio having a pagoda gazebo, together with a summerhouse. There is also a greenhouse and two further garden sheds.







