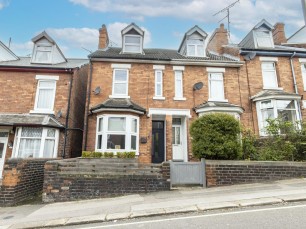
Errington Road, Chesterfield
- 3 beds
- 1 Bathroom
- 1 Reception
Located in this popular residential area which lies within Brookfield School catchment, is this three bedroomed semi detached house which offers 960 sq.ft. of well proportioned and neutrally presented accommodation which includes a generous lounge/diner, breakfast kitchen, modern shower room, and a conservatory with French doors opening onto an enclosed south east facing rear garden. With plenty of off street parking and a detached garage, this property ticks a number of boxes for a young or growing family.
The property is ideally placed for accessing the amenities in Walton and Brampton, and is also conveniently positioned for routes into the Town Centre and towards Matlock and the Peak District.
General
Gas central heating (Worcester Greenstar Combi Boiler)
uPVC sealed unit double glazed windows and doors
Gross internal floor area - 89.2 sq.m./960 sq.ft.
Council Tax Band - B
Tenure - Freehold
Secondary School Catchment Area - Brookfield Community School
On the Ground Floor
A uPVC double glazed front entrance door with matching side panel opens into an ...
Entrance Hall
With staircase rising to the First Floor accommodation.
Breakfast Kitchen (4.19m x 2.62m)
A dual aspect room, being part tiled and fitted with a range of limed oak wall, drawer and base units with complementary work surfaces over, including a breakfast bar.
Inset 1½ bowl single drainer stainless steel sink with mixer tap.
Space and plumbing is provided for a washing machine, and there is also space for a fridge/freezer and a freestanding cooker with fitted extractor over.
Tiled floor and downlighting.
A door gives access into the lounge/diner, and a further door opens into a ...
Side Entrance Hall
Having a built-in under stair store, and a uPVC double glazed door giving access onto the side of the property.
Lounge/Diner (6.76m x 3.28m)
A generous dual aspect reception room, having a feature fireplace with a multi-fuel stove sat on a marble hearth.
A uPVC double glazed door opens into the ...
Brick/uPVC Double Glazed Conservatory (3.40m x 3.12m)
A lovely dual aspect conservatory fitted with oak flooring and having French doors which overlook and open onto the rear of the property.
On the First Floor
Landing
Having a built-in airing cupboard housing the Worcester Greenstar combi boiler.
Loft access hatch having a pull down ladder to a part boarded roof space with lighting.
Bedroom One (3.45m x 3.28m)
A good sized front facing double bedroom, having a range of fitted wardrobes, and a wash hand basin.
Bedroom Two (3.28m x 3.20m)
A good sized rear facing double bedroom having a range of built-in wardrobes with overhead storage and base units.
Bedroom Three (2.62m x 2.26m)
A rear facing single bedroom.
Shower Room
Being fully tiled and fitted with a modern white 2-piece suite comprising a shower enclosure with mixer shower, and a counter top wash hand basin with storage below.
Chrome heated towel radiator.
Tiled floor.
Separate WC
Being fully tiled and fitted with a modern white low flush WC.
Tiled floor.
Outside
To the front of the property there is a walled garden with mature plants, shrubs and a tree. A block paved drive provides ample off street parking and leads to a detached single garage.
To the rear of the property there is an attractive south east facing enclosed garden, comprising a paved patio and a lawn with raised and planted side border. There is also a further paved area which is suitable for a greenhouse and a garden shed.










