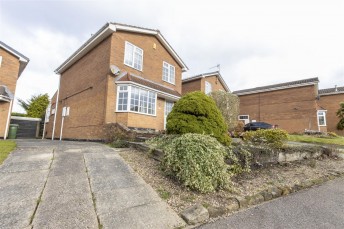Medlock Road, Walton, Chesterfield
- 3 beds
- 1 Bathroom
- 1 Reception
Occupying a desirable location near to the head of this cul-de-sac is this well proportioned detached bungalow which includes three good sized bedrooms, a well equipped oak style kitchen, good sized lounge/diner and a separate conservatory overlooking a low maintenance enclosed rear garden. With plenty of off street parking and a detached brick built garage, this property would make an ideal retirement home.
Medlock Road is situated just off Greenways and therefore has good transport links within close proximity, and Walton Shops just a few minutes away. The property is also conveniently located for access onto Somersall Park and for routes into the Town Centre.
General
Gas central heating (Baxi Bermuda Back Boiler Unit)
uPVC sealed unit double glazed windows and doors
Gross internal floor area - 72.6 sq.m./781 sq.ft.
Council Tax Band - D
Tenure - Freehold
Secondary School Catchment Area - Brookfield Community School
A uPVC double glazed front entrance door opens into an ...
Entrance Hall
Having a built-in cupboard.
Kitchen (2.82m x 2.64m)
Being fully tiled and fitted with a range of dark oak wall, drawer and base units with complementary work surfaces over.
Inset 1½ bowl single drainer stainless steel sink with mixer tap.
Integrated appliances to include a fridge/freezer, electric oven and 4-ring hob with extractor over.
Space and plumbing is provided for a washing machine.
Vinyl flooring.
Bedroom Three (2.64m x 2.26m)
A rear facing single bedroom.
Lounge/Diner (5.79m x 3.56m)
A spacious rear facing reception room having a feature fireplace with wood surround, marble inset and hearth, and an inset living flame coal effect gas fire with concealed back boiler.
A sliding patio door gives access into the ...
Brick/uPVC Double Glazed Conservatory (2.64m x 2.41m)
A lovely conservatory, having a door giving access onto the rear of the property
Inner Hall
Having a built-in airing cupboard housing the hot water cylinder.
Bathroom
Being part tiled and fitted with a 3-piece suite comprising a panelled bath with electric shower over, pedestal wash hand basin and a low flush WC.
Bedroom One (4.24m x 2.64m)
A good sized front facing double bedroom.
Bedroom Two (3.56m x 2.51m)
A front facing double bedroom having a built-in wardrobe with sliding doors.
Outside
A tarmac driveway to the front of the property provides ample off street parking and leads to a car port and a detached single brick built garage. The front garden is laid to lawn and has some mature shrubs.
The enclosed rear garden is paved and has some mature shrubs and conifers.







