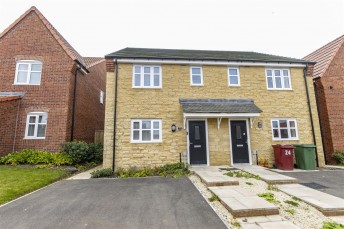
The Hill, Glapwell, Chesterfield
- 3 beds
- 1 Bathroom
- 2 Receptions
This attractive bay fronted semi detached house has been lovingly restored by the current owners to offer a fantastic family property. The two generously proportioned reception rooms both have feature fireplaces, one with multi fuel stove and the other with a gas stove, modern hi-gloss kitchen and three good sized bedrooms. There is also a fantastic re-fitted 4-piece family bathroom with roll top bath and separate shower cubicle. Externally, the property benefits from ample off street parking, a garage, large shed and a fantastic detached workshop which could be converted into an office or garden room (subject to consents).
The Hill is a popular residential area, conveniently positioned between Mansfield and Chesterfield and ideally placed for accessing Junction 29 of the M1 Motorway.
General
Gas central heating (Glow Worm Easicom 28 Boiler)
uPVC triple glazed windows to the front & uPVC double glazed windows to the rear
Composite doors to the front and side, and uPVC double glazed door to the rear
CCTV installed
Gross internal floor area - 79.9 sq.m./860 sq.ft.
Council Tax Band - B
Tenure - Freehold
Secondary School Catchment Area - The Bolsover School
On the Ground Floor
A composite front entrance door opens into a ...
Entrance Hall
Fitted with solid wood flooring. A staircase rises to the First Floor accommodation.
Living Room (4.42m x 3.68m)
A spacious bay fronted reception room having a feature fireplace with gas stove and wood lintel above.
Dining Room (3.51m x 3.35m)
A good sized reception room fitted with laminate flooring and having a feature fireplace with wood lintel and having a solid fuel stove sat on a stone hearth.
A uPVC double glazed door gives access onto the rear of the property.
Kitchen (3.58m x 2.41m)
Fitted with a range of cream hi-gloss wall, drawer and base units with complementary work surfaces and upstands.
Inset 1½ bowl single drainer stainless steel sink with mixer tap.
Integrated appliances to include an electric double oven and 4-ring hob with glass splashback and extractor hood over.
Space and plumbing is provided for a washing machine and a dishwasher, and there is also space for a fridge/freezer.
A door gives access to a useful built-in under stair store which houses the gas boiler and also has space for a tumble dryer.
Vinyl flooring.
A composite door gives access onto the side of the property.
On the First Floor
Landing
With loft access hatch, having a pull down ladder giving access to a part boarded roof space with light and power.
Bedroom One (3.68m x 3.66m)
A good sized front facing double bedroom.
Bedroom Two (3.51m x 3.33m)
A good sized rear facing double bedroom.
Bedroom Three (2.16m x 1.91m)
A front facing single bedroom.
Family Bathroom
Having waterproof boarding to half height and fitted with a white 4-piece suite comprising a freestanding claw foot roll top bath with bath/shower mixer tap, corner shower cubicle with mixer shower, semi inset wash hand basin with storage below, and a low flush WC.
Vinyl flooring.
Outside
To the front of the property there is a concrete drive providing ample off street parking/caravan standing.
The drive continues down the side of the property (restricted width) to a Detached Single Garage (6.8M x 3M) having light and 3-phase power.
A gate opens to the low maintenance rear garden which is predominantly block paved. There is also a Timber Shed (3.83M x 3.82M) and a Large Brick Built Workshop (7.48M x 6.6M) having light and 3- phase power, and could be used as a home office.






