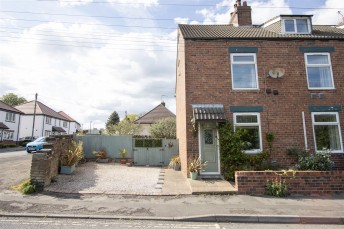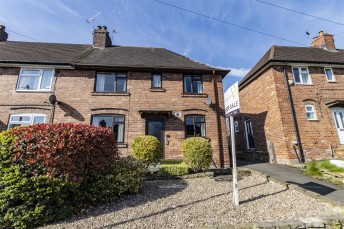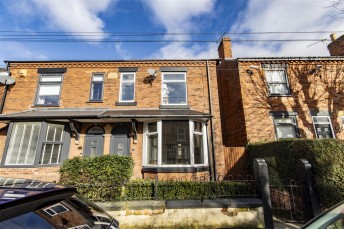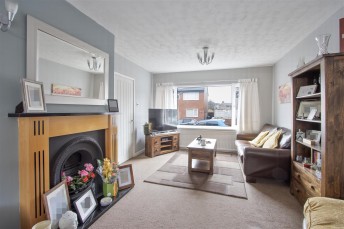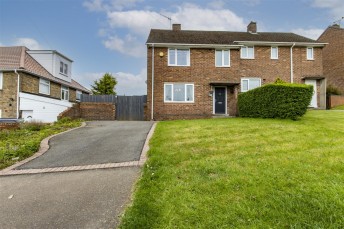
Church Street North, Old Whittington, Chesterfield
- 3 beds
- 2 Bathrooms
- 1 Reception
Offered for sale with No Upward Chain is this immaculately presented end terraced house offering an impressive 1249 sq.ft. of well appointed accommodation, which includes a spacious living room, modern kitchen/diner with integrated appliances and a range cooker, useful cellar and a cloaks/wc. There are also three good sized bedrooms, two of which have en suite bathrooms. Convenience is key with parking available for one vehicle.
Whilst the immediate vicinity has a real village feeling, the property is well placed for accessing the various shops and amenities in Old and New Whittington, whilst being ideally placed for transport links into the Town Centre and towards Dronfield and Sheffield.
Don't miss the opportunity to make this lovely house your home in the heart of Old Whittington. Contact us today to arrange a viewing and start envisioning your life in this delightful property.
General
Gas central heating (Vaillant Combi Boiler)
uPVC & wooden framed sealed unit double glazed windows
Gross internal floor area - 116.0 sq.m./1249 sq.ft.
Council Tax Band - B
Tenure - Freehold
Secondary School Catchment Area - Whittington Green School
On the Ground Floor
A rear entrance door opens into an ...
Entrance Porch
Having a tiled floor. An opening leads through into the kitchen/diner, and a door opens to a ...
Cloaks/WC
Having a tiled floor and fitted with a 2-piece suite comprising a low flush WC and wash hand basin with vanity unit below.
This room also houses the gas combi boiler.
Kitchen/Diner (4.72m x 3.63m)
Spanning the full width of the property, and fitted with a modern range of wall, drawer and base units having complementary solid work surfaces with upstands.
Inset 1½ bowl single drainer stainless steel sink unit with mixer tap.
Included in the sale is the range cooker which stands within a tiled chimney breast recess and has a concealed extractor over.
Integrated appliances to include a fridge, freezer, washing machine and dishwasher.
Vinyl flooring.
A door gives access to a ...
Centre Lobby
With staircase rising to the First Floor accommodation. Doors from here open to a useful Store Room and the Living Room.
Living Room (4.93m x 4.24m)
A spacious front facing reception room fitted with laminate flooring and having an ornamental fireplace, a built-in floor to ceiling corner cupboard and a fitted corner wall cupboard.
A door gives access to a cellar head with steps descending down into the ...
Cellar (3.76m x 3.02m)
A useful storage area having a tiled floor, downlighting and power.
On the First Floor
Landing
Fitted with laminate flooring.
Bedroom One (4.75m x 3.91m)
A spacious double bedroom fitted with laminate flooring and having two windows overlooking the front of the property.
This room also has a range of fitted wardrobes, a double base unit and a vanity unit.
A door gives access to an ...
En Suite Bathroom
Being part tiled and fitted with a white 3-piece suite comprising a panelled corner bath with mixer shower, pedestal wash hand basin and a low flush WC.
Tiled floor and downlighting.
Bedroom Two (3.58m x 3.20m)
A good sized rear facing double bedroom fitted with laminate flooring and having a walk-in storage area which also houses the loft access hatch.
A door gives access to an ...
En Suite Bathroom
Being part tiled and fitted with a white 3-piece suite comprising a panelled bath with mixer shower over, pedestal wash hand basin and a low flush WC.
Tiled floor and downlighting.
Bedroom Three (2.59m x 2.49m)
A rear facing single bedroom fitted with laminate flooring and having downlighting.
Outside
To the side of the property there is a block paved drive providing off street parking. The block paving continues to the rear of the property where there is an enclosed courtyard with a stone retaining wall.
