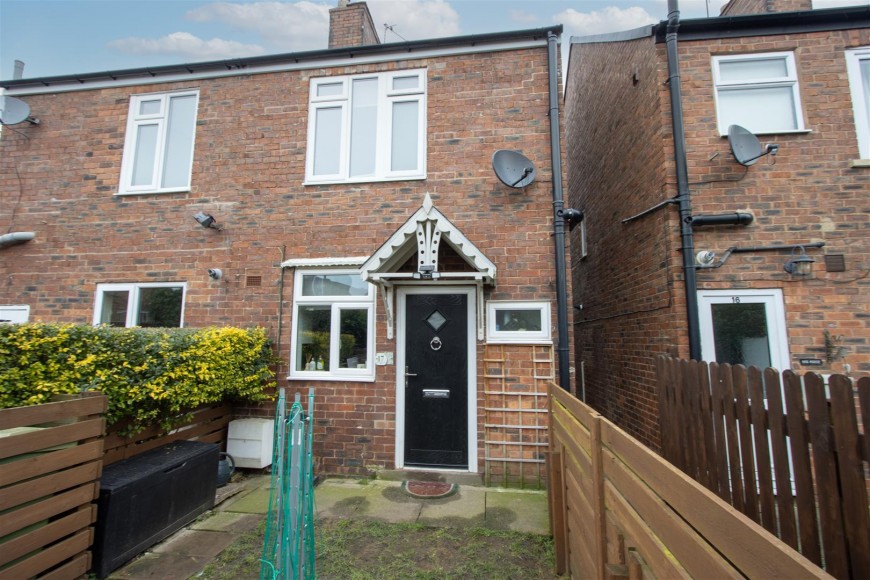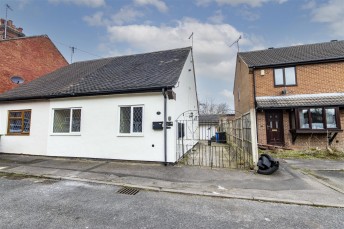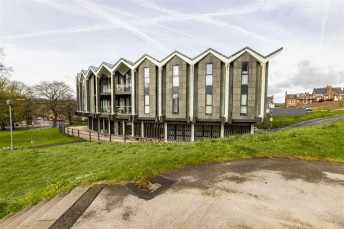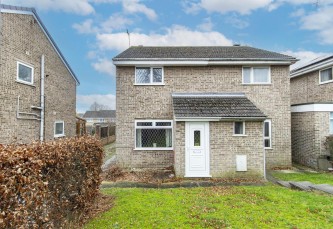Brocklehurst Piece, Brampton, Chesterfield
- 2 beds
- 1 Bathroom
- 1 Reception
Occupying a cul-de-sac position is this well presented semi detached house which offers 592 sq.ft. of stylish and manageable accommodation. Upon entering the property you are welcomed into a modern kitchen/diner fitted with hi-gloss units and integrated cooking appliances. The property also boasts a good sized living room, two bedrooms and a modern bathroom, together with gardens to the front and rear, making it an ideal choice for small families, couples, or individuals seeking a cosy retreat.
Situated in a popular neighbourhood, this home is just a short distance from local amenities, schools, parks and transport links into the Town Centre and towards the Peak District.
This semi detached house in Brocklehurst Piece is not just a property; it is a place where memories can be made. With its appealing features and prime location, it presents a wonderful opportunity for anyone looking to establish their home in Chesterfield.
General
Gas central heating (Imini Combi Boiler)
uPVC sealed unit double glazed windows and doors
Gross internal floor area - 56.0 sq.m./592 sq.ft.
Council Tax Band - A
Tenure - Freehold
Secondary School Catchment Area - Brookfield Community School
On the Ground Floor
A composite front entrance door opens into the ..
Kitchen/Diner (3.71m x 3.05m)
A dual aspect room, being part tiled and fitted with a range of white hi-gloss wall, drawer and base units with complementary solid wood work surfaces over.
Inset single drainer sink with mixer tap.
Integrated appliances to include an electric oven and 4-ring hob with glass splashback and extractor canopy over.
A door gives access to a built-in store cupboard which has space and plumbing for an automatic washing machine, and also houses the gas boiler.
Space is provided for a fridge/freezer
Downlighting and cushioned vinyl flooring.
An opening leads through into a ...
Centre Lobby
With staircase rising to the First Floor accommodation.
Living Room (3.66m x 3.66m)
A good sized reception room, fitted with laminate flooring and having a door which opens to a useful built-in under stair store.
A uPVC double glazed door gives access onto the rear garden.
On the First Floor
Landing
Bedroom One (3.68m x 3.66m)
A good sized rear facing double bedroom.
Bedroom Two (3.10m x 1.68m)
A front facing single bedroom having a built-in over stair store cupboard.
Bathroom
Being part tiled and fitted with a modern white 3-piece suite comprising of an 'L' shaped panelled bath with glass shower screen and mixer shower over, wash hand basin with storage below, and a low flush WC.
Flat panel heated towel rail.
Cushioned vinyl flooring.
Outside
A path gives pedestrian access up to the front of the property, where there is an enclosed lawned garden and a path leading up to the front entrance door. Communal residents only parking is available.
A shared path to the side of the property gives access to a gate which opens to the enclosed rear garden, which comprises of a lawn, paved patio and hardstanding area for a garden shed.









