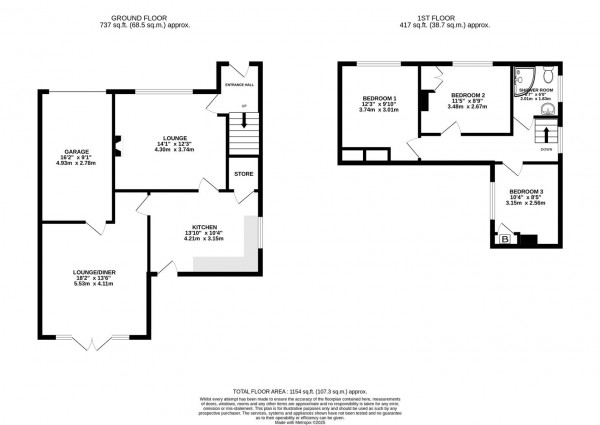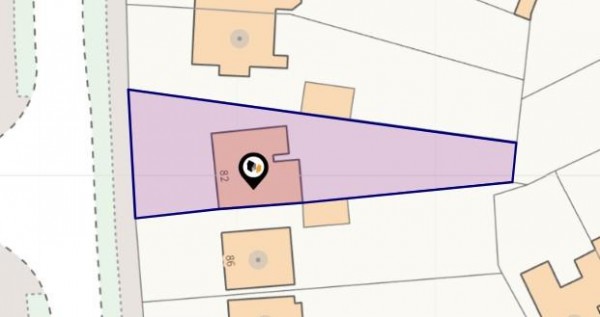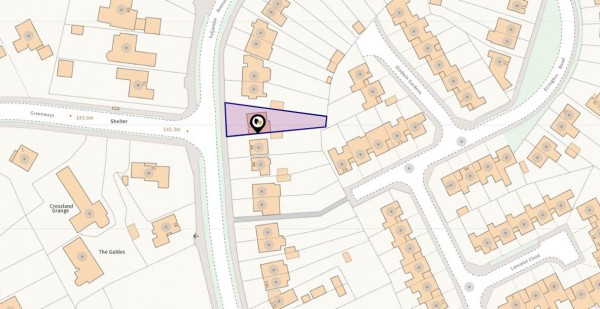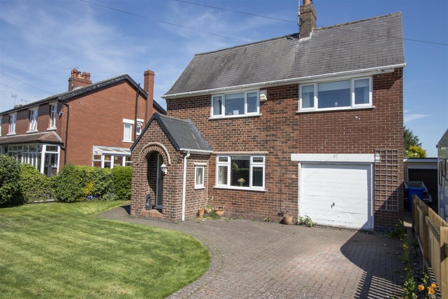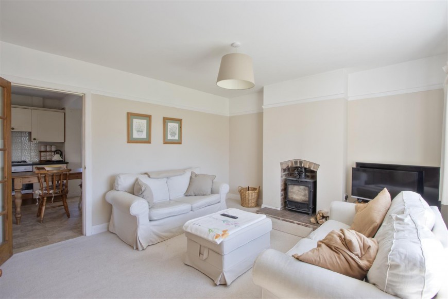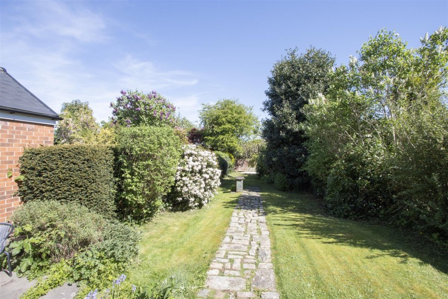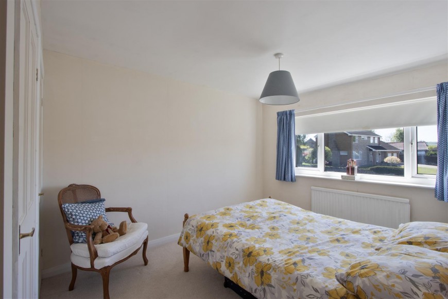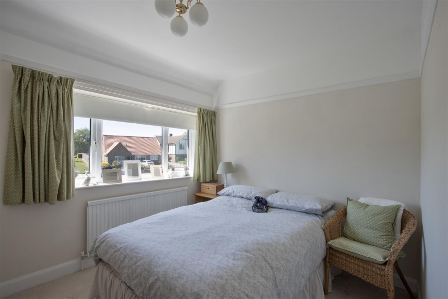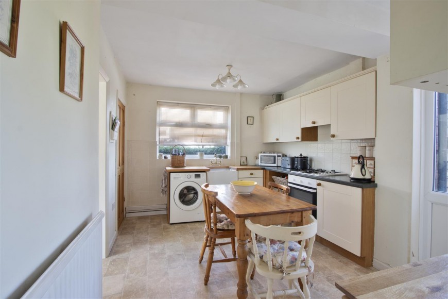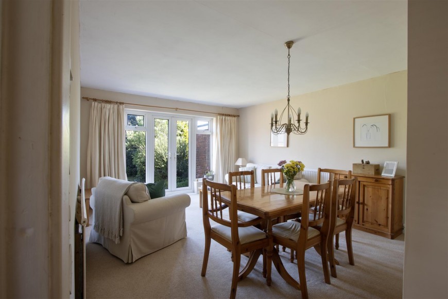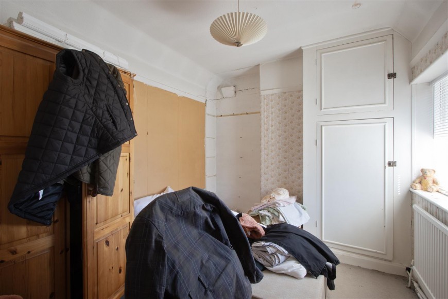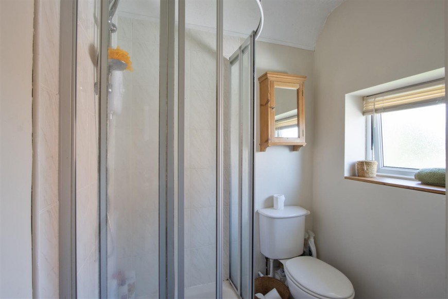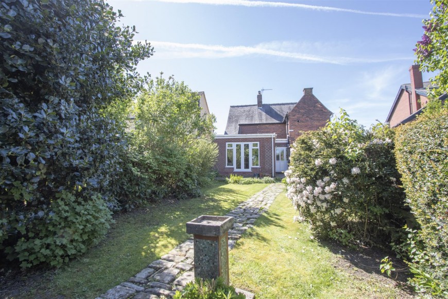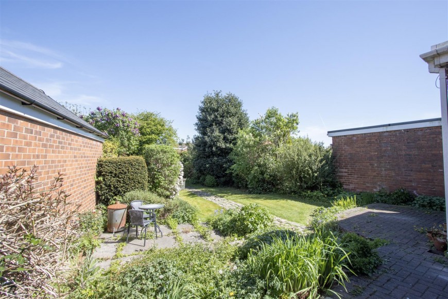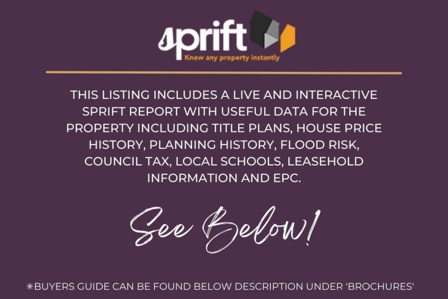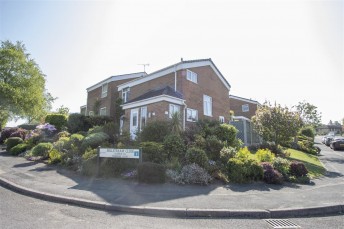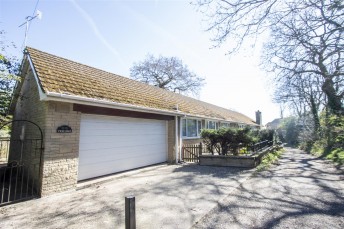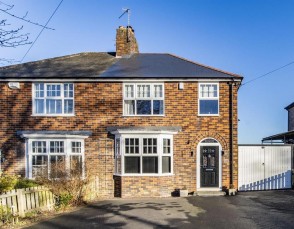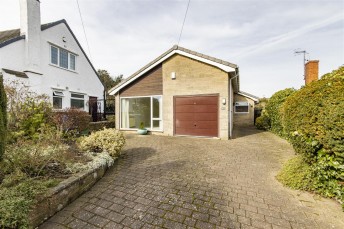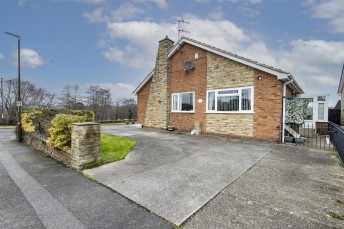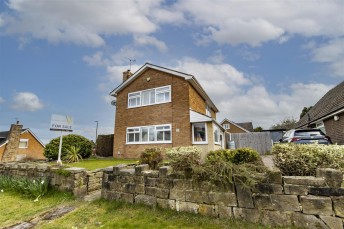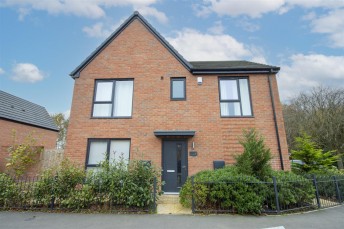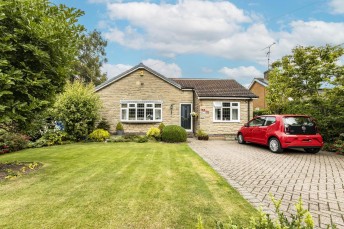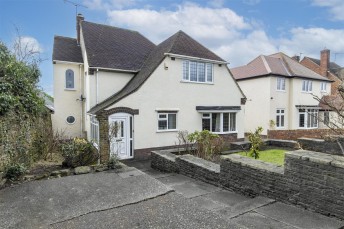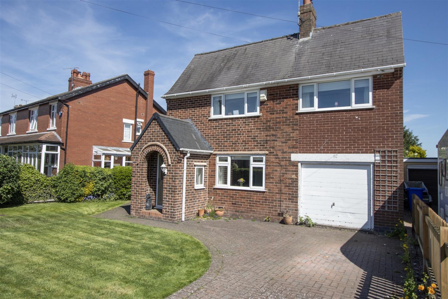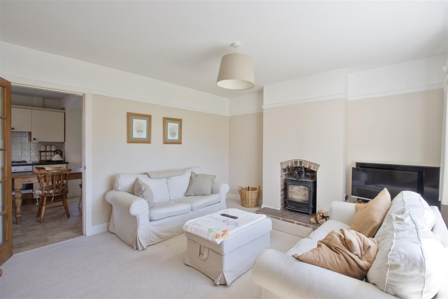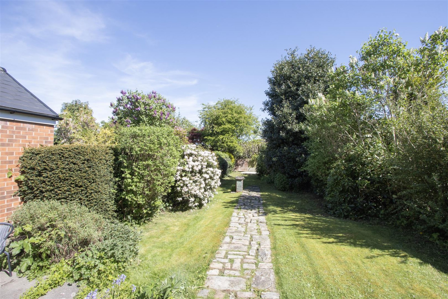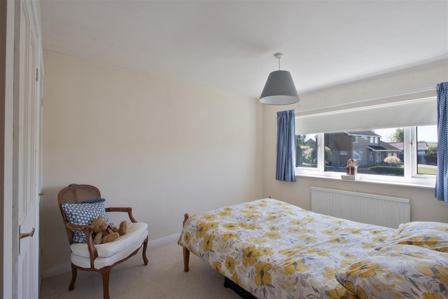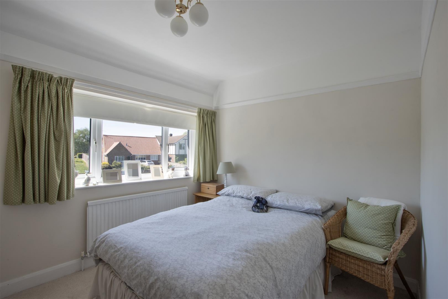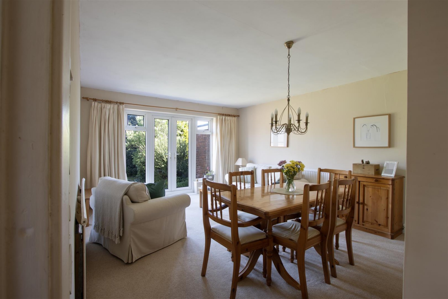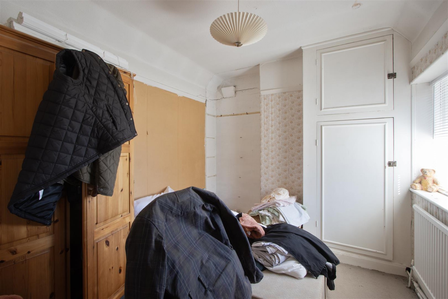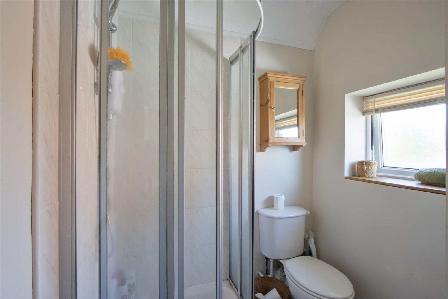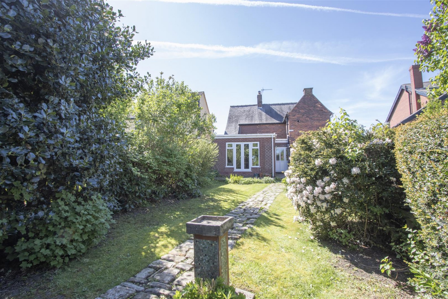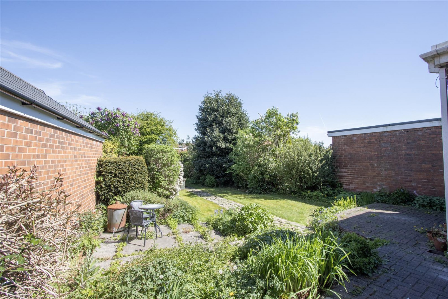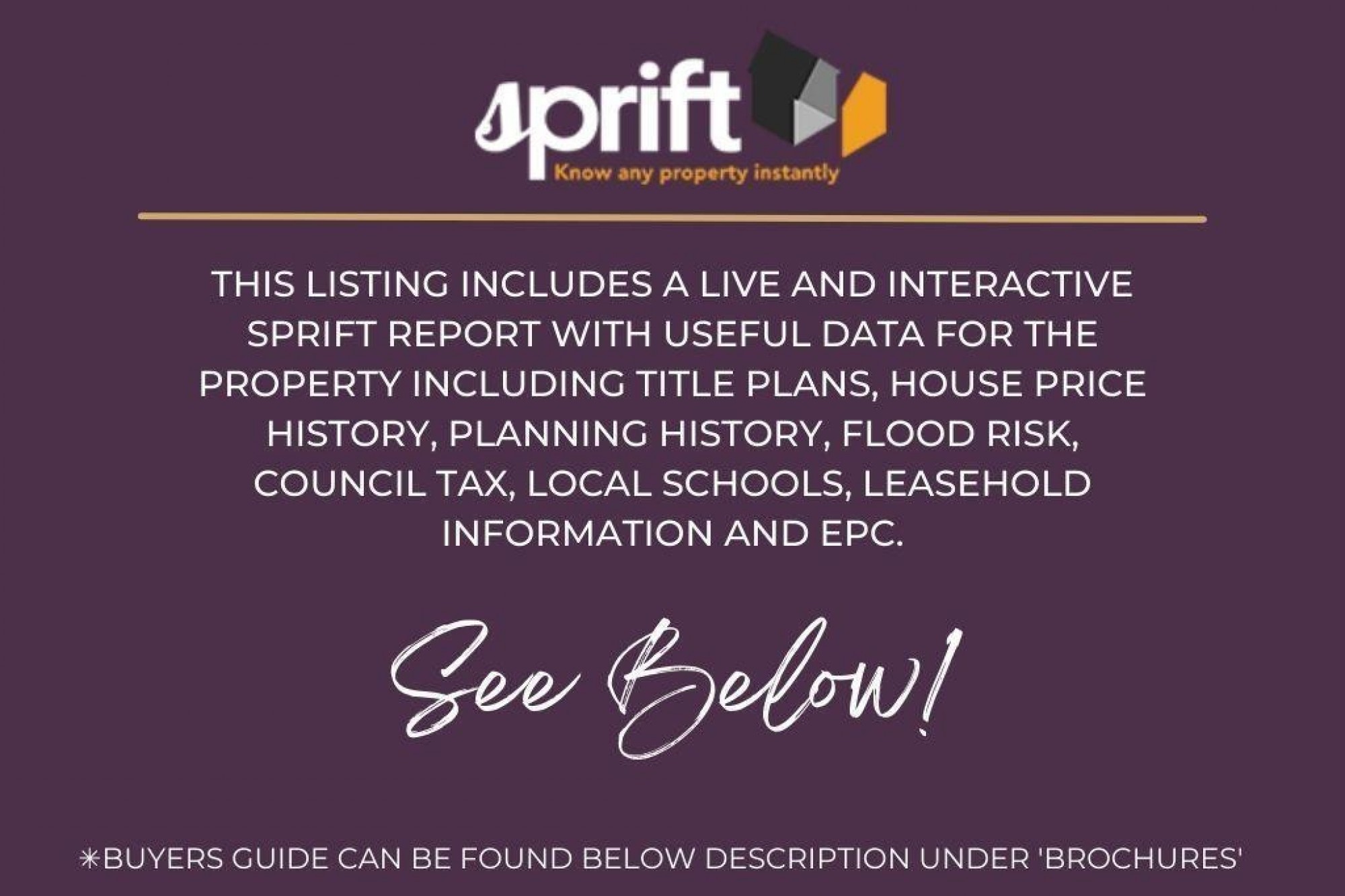Foljambe Avenue, Walton, Chesterfield
- 3 beds
- 1 Bathroom
- 2 Receptions
Offered for sale with no upward chain is this delightful detached house which presents an excellent opportunity for families and individuals alike. Spanning 1154 sq. ft., the property benefits from two comfortable reception rooms, one of which has French doors opening onto the rear garden, a breakfast kitchen with integrated cooking appliances, three well proportioned bedrooms and a shower room/WC. An integral garage and driveway parking are also provided, together with an attractive enclosed east facing rear garden.
Located in a popular and sought after residential neighbourhood, the property is well placed for accessing the local amenities in Brampton and Walton, and readily accessible for commuter links towards Chesterfield and the Peak District.
General
Gas central heating (Worcester Greenstar Junior Combi Boiler)
uPVC sealed unit double glazed windows and doors (except window in under stairs storage cupboard)
Gross internal floor area - 107.3 sq.m./1154 sq.ft. (including Garage)
Council Tax Band - B
Tenure - Freehold
Secondary School Catchment Area - Brookfield Community School
On the Ground Floor
Storm Porch
A composite door opens into a ...
Entrance Hall
With staircase rising to the First Floor accommodation.
Living Room (4.29m x 3.73m)
A good sized front facing reception room having a feature fireplace with log burner sat on a tiled hearth.
Breakfast Kitchen (4.22m x 3.15m)
Being part tiled and fitted with a range of cream wall, drawer and base units with complementary work surfaces over.
Belfast sink with mixer tap.
Integrated appliances to include a fridge, an electric oven and 4-ring gas hob with extractor hood over.
Space and plumbing is provided for a washing machine
Built-in under stair storage cupboard.
Vinyl flooring.
A uPVC double glazed door gives access onto the rear of the property.
Lounge/Dining Room (5.54m x 4.11m)
A spacious reception room having uPVC double glazed French doors which overlook and open onto the rear of the property.
A door from this room gives access into the garage.
On the First Floor
Landing
Bedroom One (3.73m x 3.00m)
A good sized front facing double bedroom having two built-in storage cupboards.
Bedroom Two (3.48m x 2.67m)
A good sized front facing double bedroom having a built-in wardrobe.
Bedroom Three (3.15m x 2.57m)
A side facing double bedroom having a built-in storage cupboard housing the gas boiler.
Shower Room
Being part tiled and fitted with a white 3-piece suite comprising of a corner shower cubicle with electric shower, pedestal wash hand basin and a low flush WC.
Hardwood flooring.
Outside
To the front of the property there is a lawned garden, alongside a block paved drive providing off street parking and leading to the Integral Garage having an 'up and over' door, light and power.
To the rear of the property there is a paved patio and lawned garden with well stocked borders and a central stone path which leads to a further seating area/hardstanding for a garden shed. There is also an Outside WC and store.
