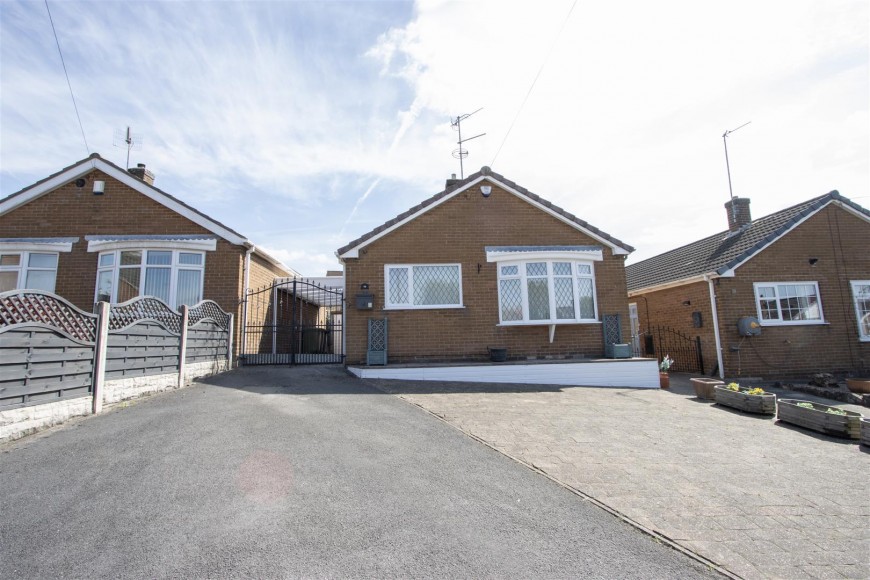Farmfields Close, Bolsover, Chesterfield
- 2 beds
- 1 Bathroom
- 1 Reception
Occupying a cul-de-sac position and offered for sale with no upward chain is this delightful detached bungalow which offers an impressive 781 sq.ft. of accommodation. The property features a spacious living room and a fitted kitchen with integrated cooking appliances. There are also two good sized bedrooms, one of which gives access into a large conservatory, and a shower room/WC. Outside, there are low maintenance gardens, driveway parking and a detached single garage.
Located in an established residential neighbourhood, the property is well placed for accessing the local shops and amenities in Bolsover Town, and readily accessible for commuter links towards Mansfield, Chesterfield and M1 Motorway, J29A.
General
Gas central heating (Combi Boiler)
uPVC sealed unit double glazed windows and doors
Security alarm system
Gross internal floor area - 72.5 sq.m./781 sq.ft.
Council Tax Band - B
Tenure - Freehold
Secondary School Catchment Area - The Bolsover School
A uPVC double glazed side entrance door opens into a ...
Entrance Porch
With a door opening into the ...
Entrance Hall
Kitchen (3.33m x 2.72m)
Being part tiled and fitted with a range of oak wall, drawer and base units with complementary work surfaces over.
Inset single drainer sink with mixer tap.
Integrated appliances to include a dishwasher, electric oven and 5-ring gas hob with concealed extractor over.
Space and plumbing is provided for a washing machine, and there is cupboard housing for a fridge and freezer.
A door gives access to a built-in pantry.
Built-in store cupboard with space for a tumble dryer.
Vinyl flooring.
Living Room (5.16m x 3.33m)
A spacious front facing reception room having a feature fireplace with inset gas fire.
Air conditioning unit.
Bedroom One (4.29m x 3.33m)
A good sized double bedroom with window overlooking into the conservatory.
Air conditioning unit.
Bedroom Two (3.23m x 2.72m)
A good sized single/small double bedroom, currently used as a dining room, having a uPVC double glazed sliding door giving access into the conservatory.
uPVC Double Glazed Conservatory (5.11m x 3.10m)
A large conservatory, fitted with laminate flooring and having uPVC double glazed French doors which overlook and open onto the rear of the property.
Air conditioning unit.
Shower Room
Being fully tiled and fitted with a white 3-piece suite comprising of a shower cubicle with an electric shower, pedestal wash hand basin and a low flush WC.
Tiled floor.
Outside
The property has a low maintenance paved frontage, and a tarmac driveway providing ample off street parking.
Double gates open onto the driveway which continues down the side of the property (restricted access) to a Car Port, and beyond to a Detached Single Garage having an 'up and over' door and a rear personnel door.
The enclosed south facing rear garden is low maintenance and comprises of a deck seating area and a raised covered storage/seating area.






