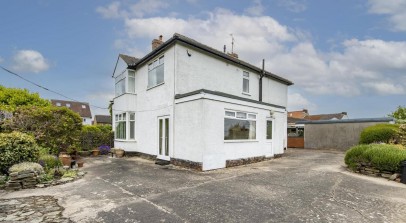Lansdowne Road, Brimington, Chesterfield
- 3 beds
- 1 Bathroom
- 2 Receptions
Offering 949 sq.ft. of well appointed accommodation, is this delightful semi detached house. The property boasts two good sized reception rooms, a modern fitted kitchen with integrated appliances and a separate utility room. There are also three comfortable bedrooms, and a shower room with separate WC. Outside, the property includes parking for two vehicles and attractive gardens to the front and rear.
Lansdowne Road is situated in an established residential area, well placed for accessing the amenities in Brimington and ideally situated for routes into Staveley, the Town Centre and towards Dronfield/Sheffield.
General
Gas central heating (Vaillant Combi Boiler)
uPVC sealed unit double glazed windows and doors (except porch front door)
Solar panels (Owned)
Gross internal floor area - 88.2 sq.m./949 sq.ft.
Council Tax Band - B
Tenure - Freehold
Secondary School Catchment Area - Springwell Community College
On the Ground Floor
A timber framed front entrance door opens into a ...
Entrance Porch
Having a glazed sliding door which opens to the ...
Entrance Hall
With staircase rising to the First Floor accommodation.
Living Room (4.11m x 3.51m)
A good sized front facing reception room, having a feature stone fireplace with an inset living flame coal effect gas fire, the fireplace extending to the side to provide TV standing.
An open archway leads through to the ...
Dining Room (3.38m x 2.95m)
A second good sized reception room, being rear facing and having uPVC double glazed French doors which overlook and open onto the garden.
Kitchen (3.35m x 2.49m)
Fitted with a range of modern cream wall, drawer and base units with under unit and LED plinth lighting, and complementary granite work surfaces and upstands.
Inset stainless steel sink with mixer tap.
Integrated appliances to include a dishwasher, microwave combi/grill oven, conventional oven, and 4-ring induction hob with granite splashback and extractor canopy over.
Built-in pantry.
Karndean flooring and downlighting.
A door from here leads into the entrance hall, and a further door gives access to the ...
Utility Room (2.46m x 2.06m)
Being fully tiled, fitted with Karndean flooring and having uPVC double glazed doors to the front and rear.
Space and plumbing is provided for a washing machine.
Built-in double unit housing an integrated fridge/freezer.
Built-in broom cupboard.
On the First Floor
Landing
With loft access hatch having a pull down ladder to a part boarded roof space.
Bedroom One (4.14m x 2.64m)
A good sized front facing double bedroom, having a range of Limelight fitted wardrobes and drawer units.
Bedroom Three (2.90m x 1.96m)
A front facing single bedroom having a built-in over stair store cupboard.
Bedroom Two (3.38m x 3.25m)
A good sized rear facing double bedroom, having a range of fitted wardrobes and a built-in cupboard.
Shower Room
Being part tiled/part waterproof boarding and fitted with a 2-piece suite comprising of a Showerlux corner shower cubicle with mixer shower, and a pedestal wash hand basin.
Chrome heated towel rail.
Vinyl flooring.
Separate WC
Fitted with a low flush WC.
Outside
To the front of the property there is a concrete driveway providing off street parking and leading to a car port, where there is a door to an Integral Store. There is also a lawned garden with mature planted borders and hedging.
To the rear of the property there is an attractive enclosed tiered garden which comprises of a block paved patio having steps with rockeries either side leading up to a lawn with mature planted beds and borders, and beyond here further rockeries and hedging.






