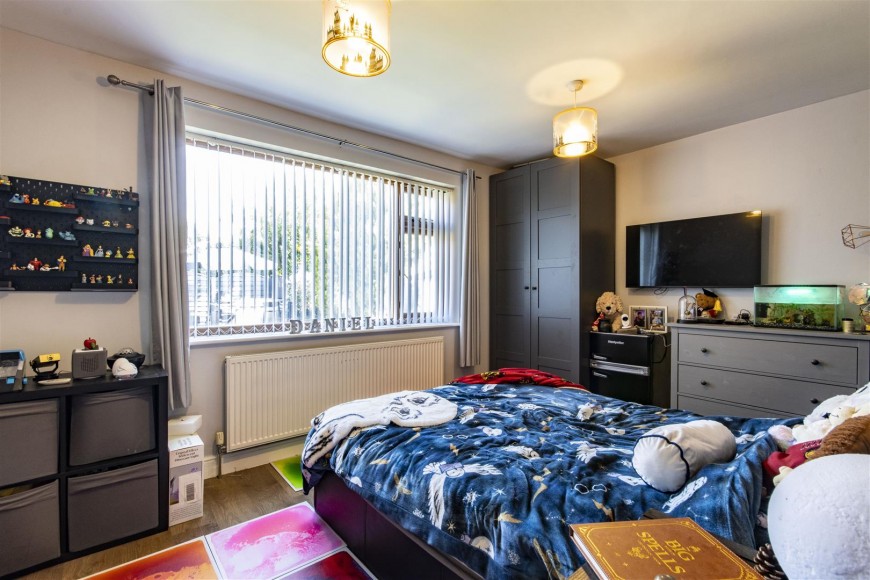Rectory Drive, Wingerworth, Chesterfield
- 4 beds
- 2 Bathrooms
- 1 Reception
Offering an impressive 1560 sq.ft. of well appointed accommodation, this detached dormer style property offers a perfect blend of space and comfort, ideal for families. The property features a dual aspect reception room and a good sized kitchen/diner. There are two ground floor bedrooms and a modern bathroom, whilst on the first floor there are a further two spacious double bedrooms and a 'Jack & Jill' shower room. The exterior of the property is equally appealing, featuring parking for several vehicles and a detached garage, together with an attractive enclosed rear garden.
Rectory Drive is a popular location, with a good range of village amenities in close proximity, and great transport links towards nearby countryside, the Peak District National Park and Chesterfield Town Centre.
This residence is not just a house; it is a place where memories can be made. Do not miss the chance to view this exceptional property and envision your future in this lovely home.
General
Gas central heating (Vaillant Combi Boiler)
uPVC sealed unit double glazed windows and doors
Security alarm system
Gross internal floor area - 144.9 sq.m./1560 sq.ft.
Council Tax Band - C
Tenure - Freehold
Secondary School Catchment Area - Tupton Hall School
On the Ground Floor
A uPVC double glazed front entrance door opens into a ...
Entrance Porch
Fitted with LVT flooring. An internal door gives access to the ...
Entrance Hall
Having a built-in cupboard. A staircase rises to the First Floor accommodation.
Living Room (5.08m x 3.89m)
A good sized dual aspect reception room.
Kitchen/Diner (4.52m x 3.89m)
A dual aspect room, fitted with a range of white hi-gloss wall, drawer and base units with complementary work surfaces and tiled splashbacks.
Inset 1½ bowl single drainer stainless steel sink with mixer tap.
Space and plumbing is provided for a washing machine and a dishwasher, and there is also space for a fridge/freezer and a range cooker
Tiled floor and downlighting.
A uPVC double glazed door gives access onto the side driveway.
Bedroom Three (4.37m x 3.02m)
A good sized rear facing double bedroom.
Family Bathroom
Being part tiled and fitted with a modern white 3-piece suite comprising of a panelled bath with glass shower screen and bath/shower mixer tap, pedestal wash hand basin and a low flush WC.
Chrome heated towel rail.
Vinyl flooring and downlighting.
Bedroom Four (2.97m x 1.85m)
A front facing single bedroom.
On the First Floor
Landing
Master Bedroom (6.83m x 4.47m)
A spacious dual aspect double bedroom. A door gives access to a ...
'Jack & Jill' Shower Room
Being part tiled and fitted with a 3-piece suite comprising of a walk-in shower enclosure with mixer shower, pedestal wash hand basin and a low flush WC.
Chrome heated towel rail.
Vinyl flooring and downlighting.
A door gives access onto the Landing.
Bedroom Two (6.83m x 5.03m)
A spacious dual aspect double bedroom.
Outside
To the front of the property there is a block paved drive providing ample off street parking, the driveway having a raised border of decorative chipped bark and a decorative slate bed. There is also an EV charging point.
Double gates to the side of the property give access to the rear of the property, where there is a Detached Single Brick Built Garage.
The attractive rear garden comprises of a lawn with side borders, and a paved patio surrounded by decorative slate.






