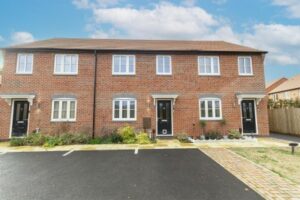
Top Tips for First-Time buyers: A Guide to Getting Started
Buying your first home is an exciting milestone, but it can also feel overwhelming. Don’t worry – we’re here to help you navigate the process and ensure you make informed decisions every step of the way. Here are some expert tips to guide you through the journey of buying your




