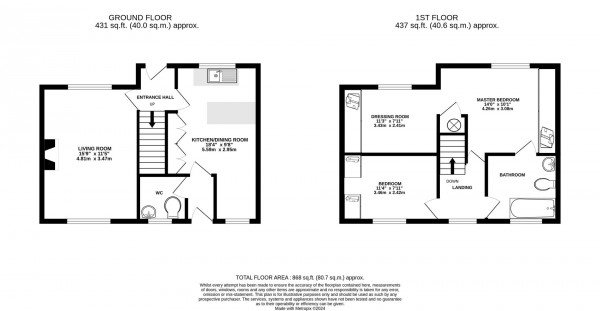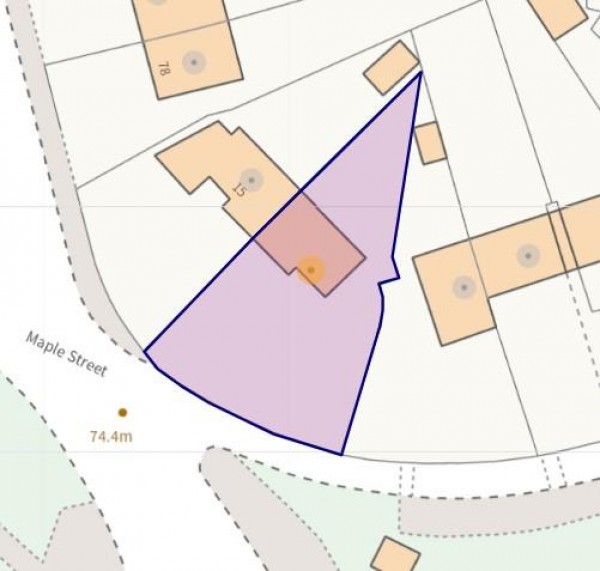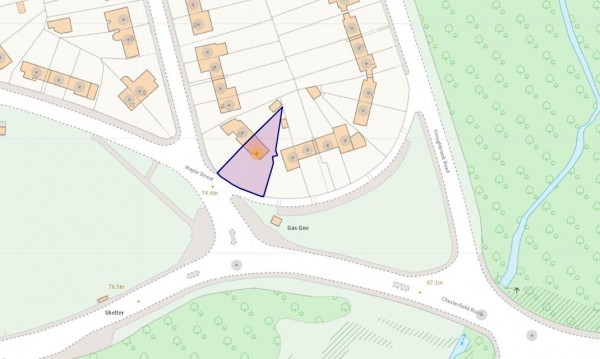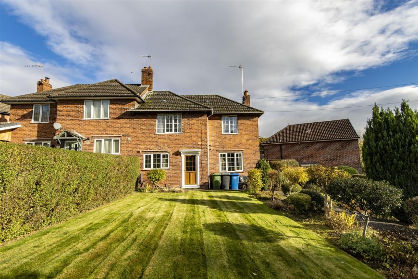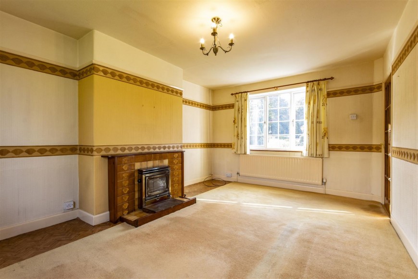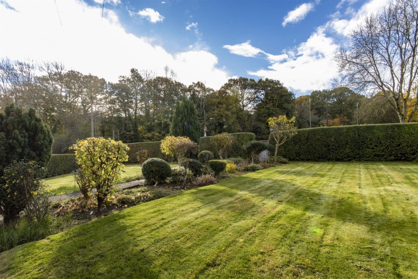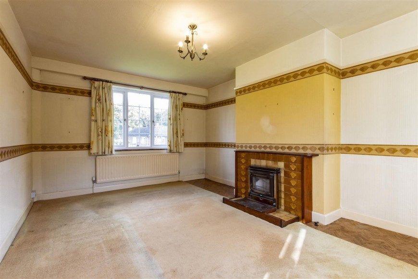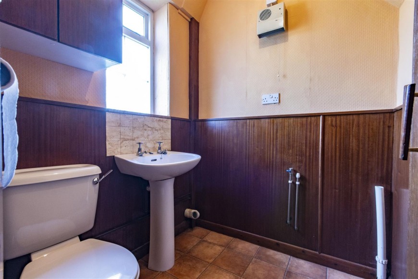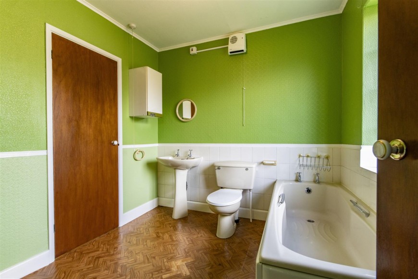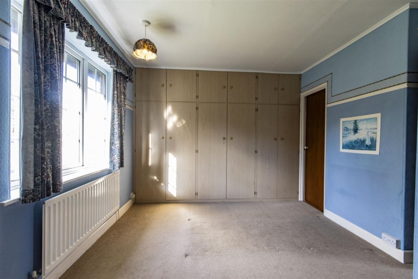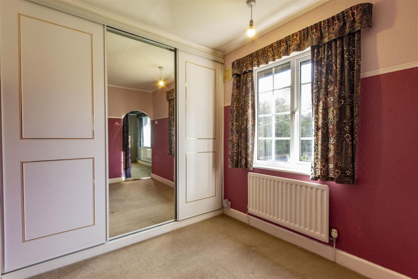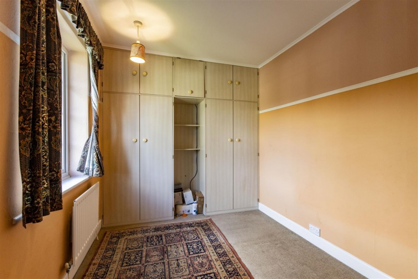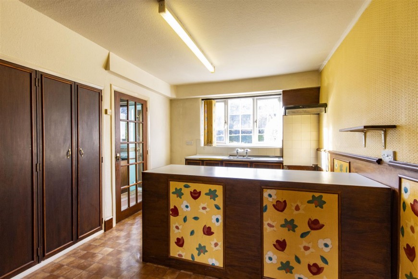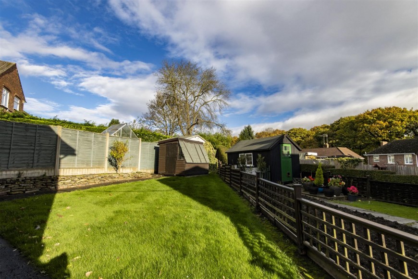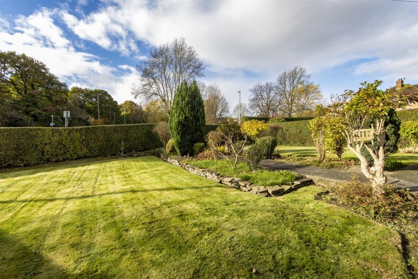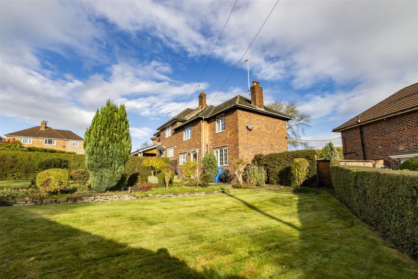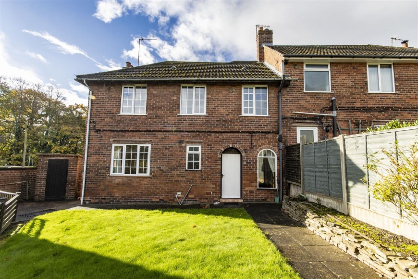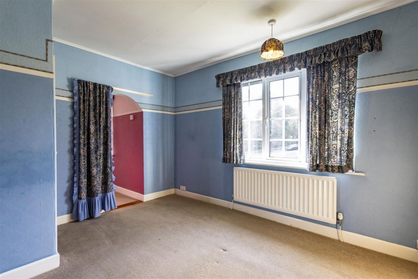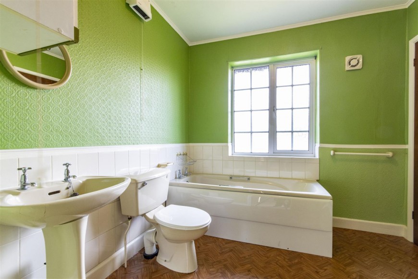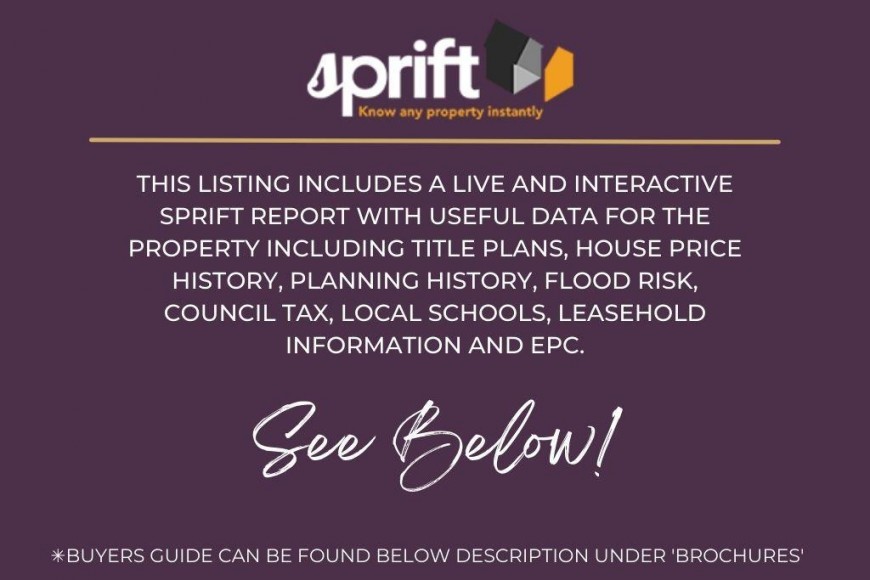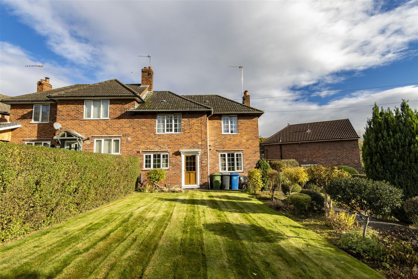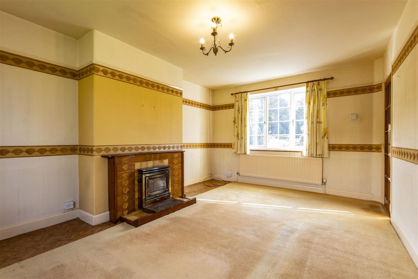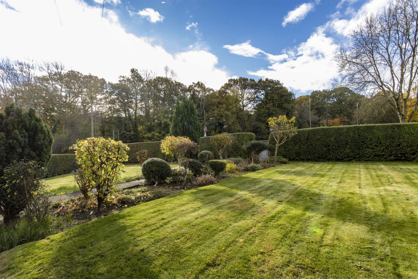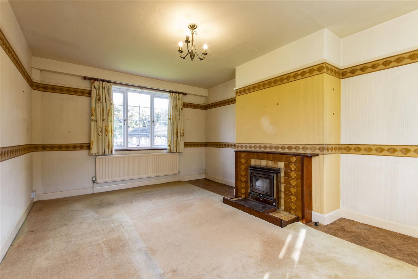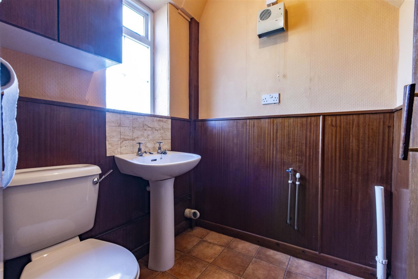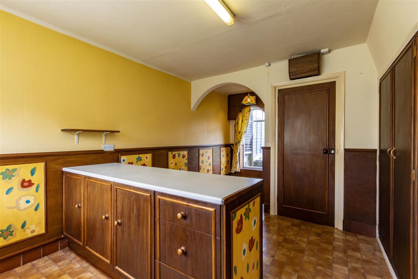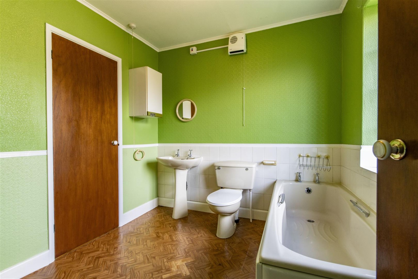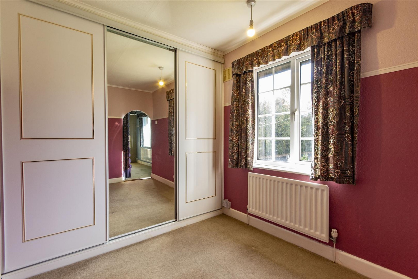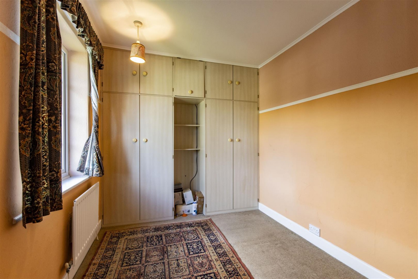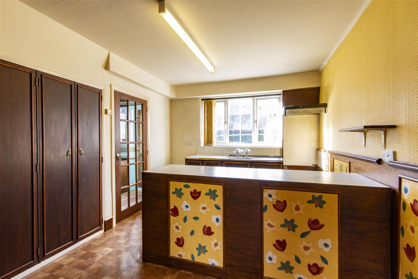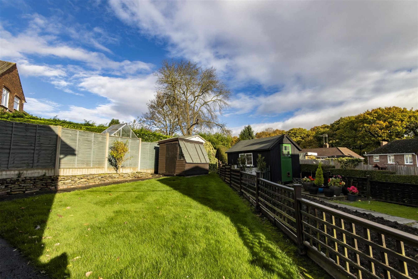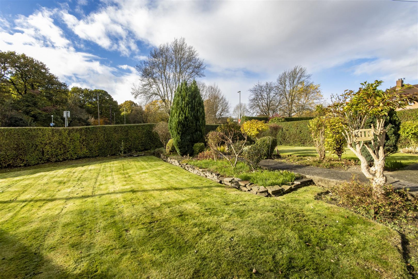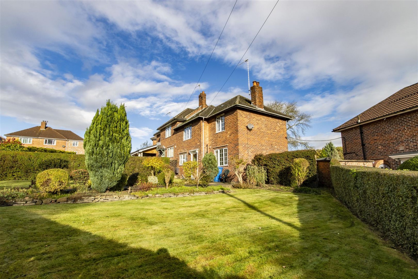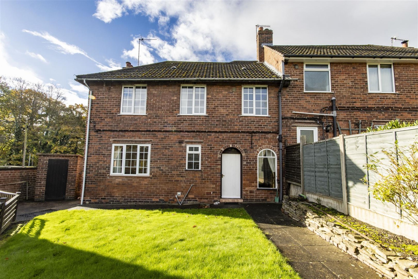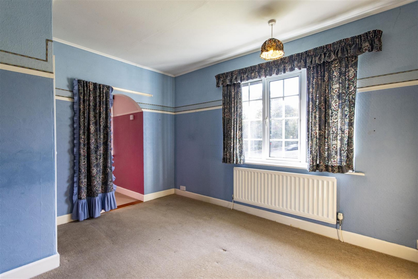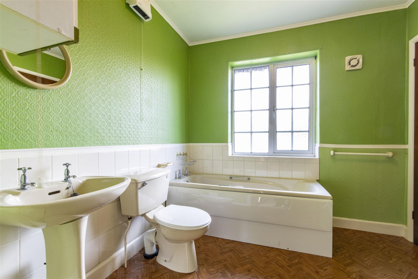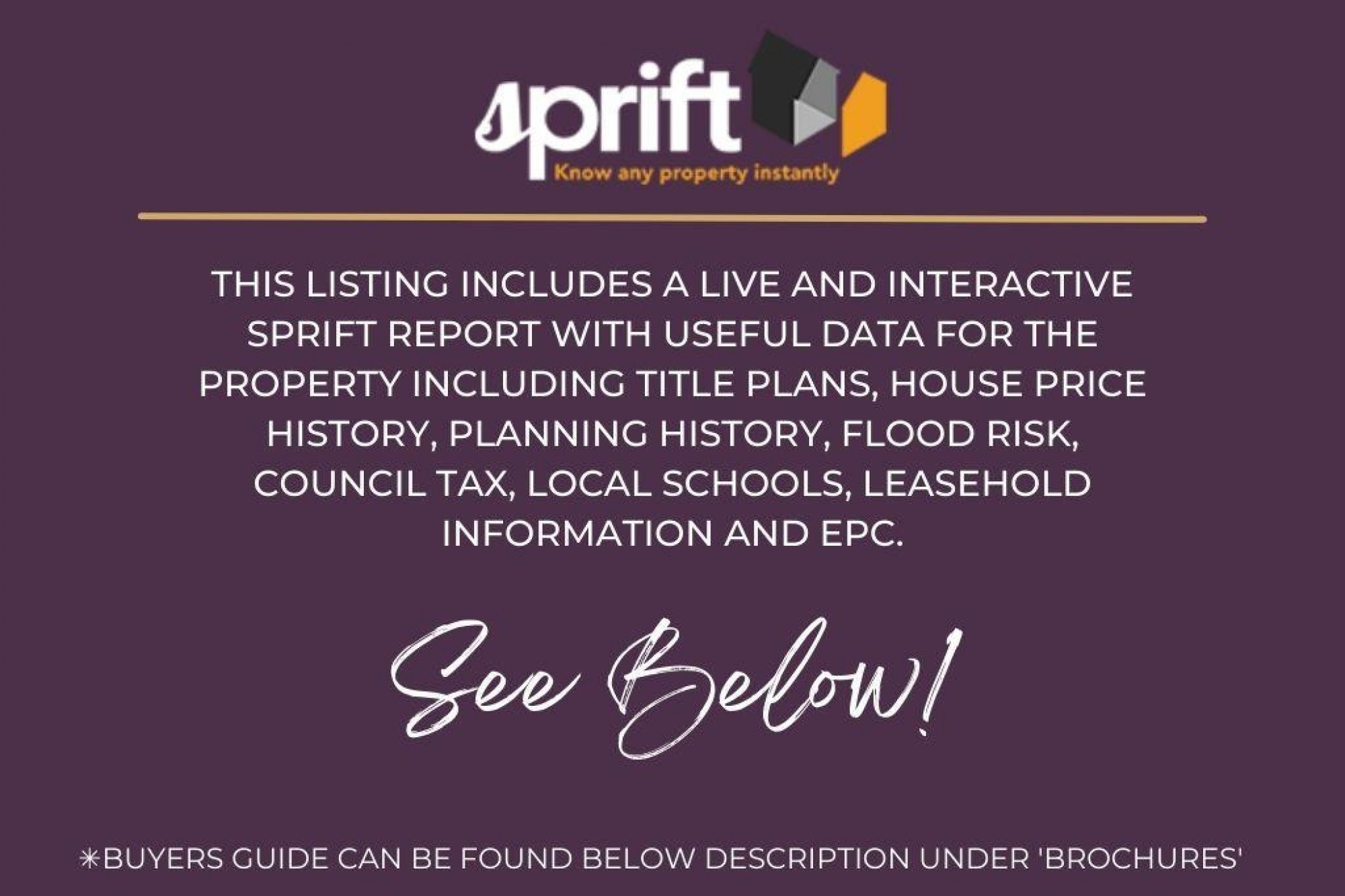Maple Street, Hollingwood, Chesterfield
- 2 beds
- 1 Bathroom
- 1 Reception
Sat on a generous corner plot with attractive well kept gardens and offered for sale with no chain is this attractive two double bedroomed semi detached house. With 868 sq.ft. of living space, which requires some cosmetic upgrading/refurbishment, there is plenty of room to make this house your own.
As you step inside, you are greeted by a spacious dual aspect reception room and dining kitchen. There is also a rear entrance hall with cloaks/WC off. With two double bedrooms, the master bedroom having a dressing room off, and a good sized 'Jack' & 'Jill' bathroom, this property would make an ideal home for a growing family or someone looking to downsize.
Located opposite Ringwood Park, the property is well placed for accessing the local amenities in Staveley and Brimington, and is readily accessible for commuter links towards Chesterfield and the M1 Motorway.
General
Gas central heating (Worcester Greenstar RI System Boiler)
uPVC sealed unit double glazed windows (except kitchen & utility window which are wooden framed)
Gross internal floor area - 80.7 sq.m./868 sq.ft.
Council Tax Band - A
Tenure - Freehold
Secondary School Catchment Area - Springwell Community College
On the Ground Floor
A front entrance door opens into an ...
Entrance Hall
Fitted with vinyl flooring and having a built-in airing cupboard housing the gas boiler. A staircase rises to the First Floor accommodation.
Living Room (4.80m x 3.48m)
A spacious dual aspect reception room having a feature tiled fireplace with Parkray solid fuel room heater.
Dining Kitchen (5.59m x 2.95m)
Being dual aspect and fitted with base and drawer units with work surfaces over, and including a single drainer stainless steel sink.
Two built-in under stair cupboards.
Space is provided for a freestanding cooker with fitted extractor canopy over, and there is also space for a fridge/freezer.
Vinyl flooring.
Rear Entrance Hall
Having a door giving access onto the rear of the property. A further door gives access to a ...
Cloaks/Utility
Fitted with a white 2-piece suite comprising of a pedestal wash hand basin with tiled splashback and a low flush WC.
Fitted double wall unit.
Space and plumbing is provided for a washing machine.
Vinyl flooring.
On the First Floor
Landing
Bedroom One (4.27m x 3.07m)
A spacious front facing double bedroom having a range of built-in wardrobes with overhead storage along one wall.
Built-in airing cupboard housing the hot water cylinder.
An opening leads through into a dressing room and a door gives access to the family bathroom.
Dressing Room (3.43m x 2.41m)
A front facing room, which was a former bedroom, having built-in wardrobes with sliding doors along one wall.
Bedroom Two (3.45m x 2.41m)
A rear facing double bedroom having built-in wardrobes with overhead storage along one wall.
'Jack' & 'Jill' Bathroom
A good sized room accessible from the Landing and Bedroom One. Being part tiled and fitted with a 3-piece suite comprising of a panelled bath, pedestal wash hand basin and a low flush WC.
Vinyl flooring.
Outside
The property sits on a generous corner plot, having an attractive, well kept lawned garden to the front with borders of mature plants and shrubs, and a central path leading up to the front entrance door. On street parking is available in the area. There is potential to create off street parking to the front (subject to obtaining the necessary consents).
A gate gives access down the side of the property to the enclosed lawned rear garden with path leading up to a garden shed. There is also a brick built outhouse.
