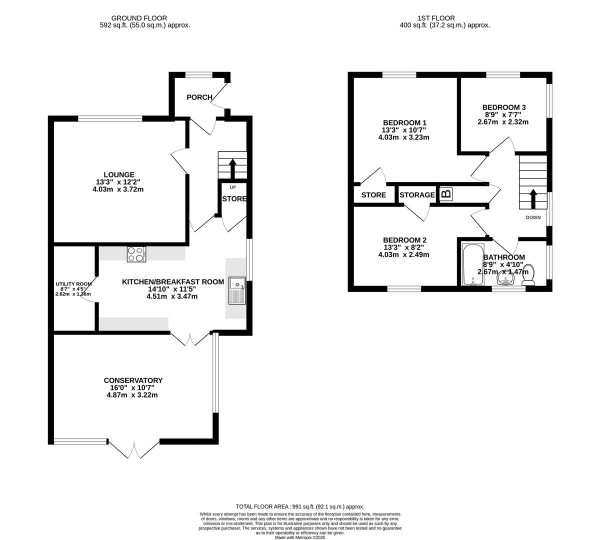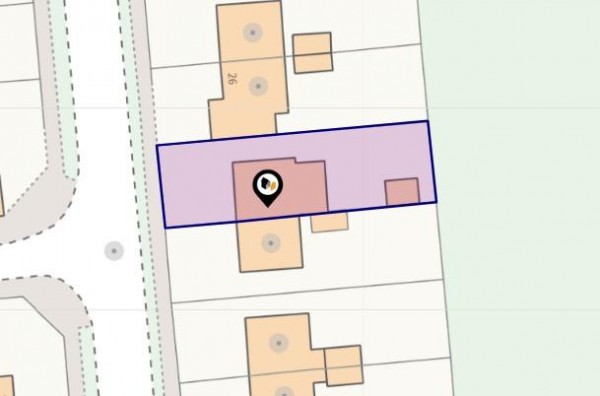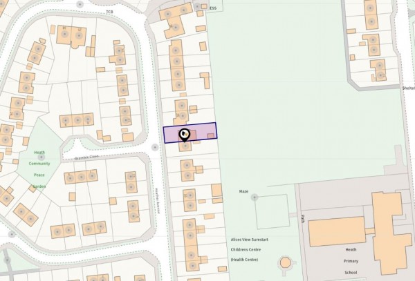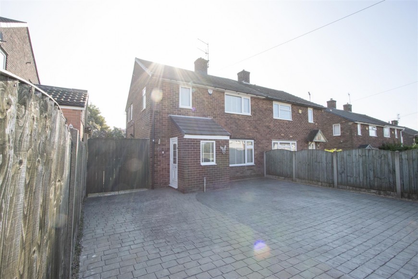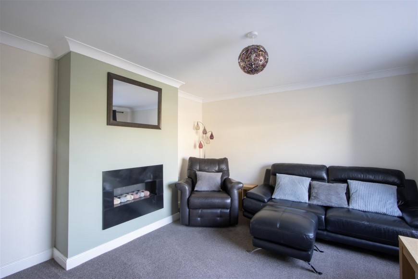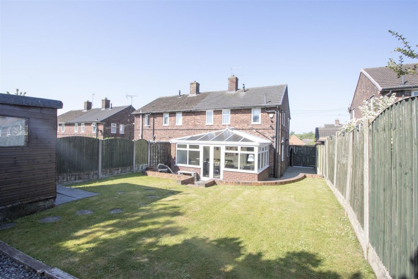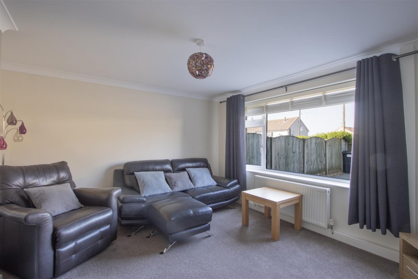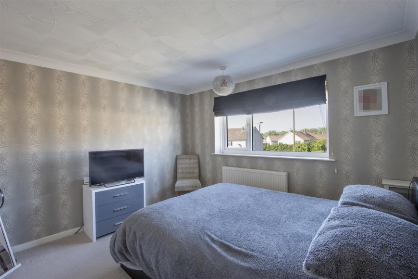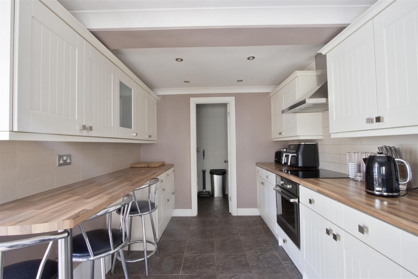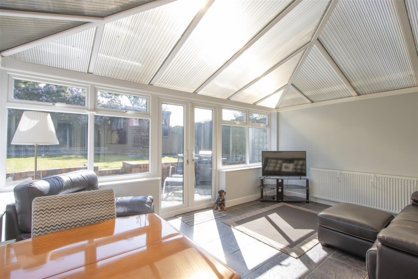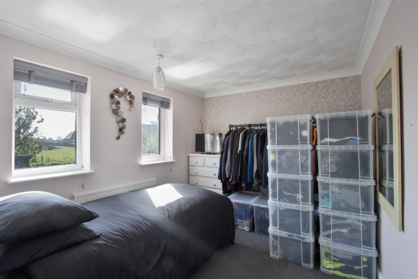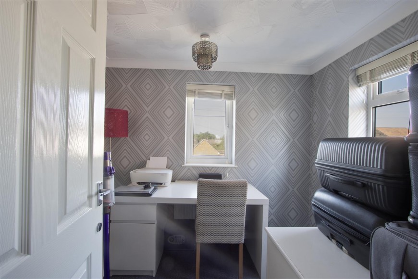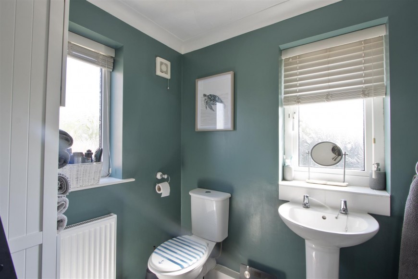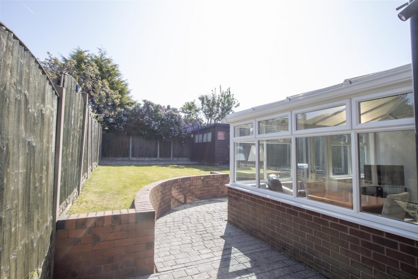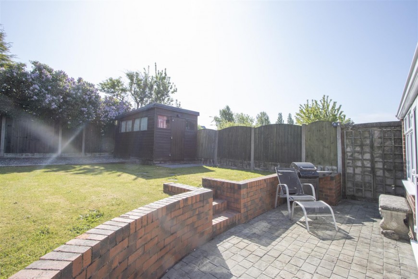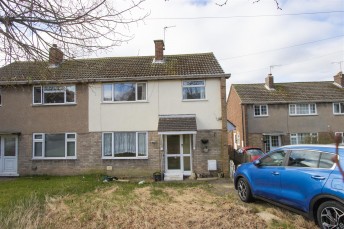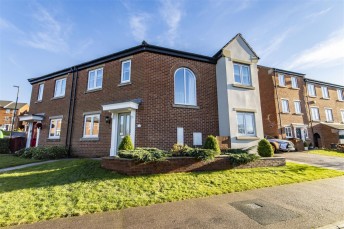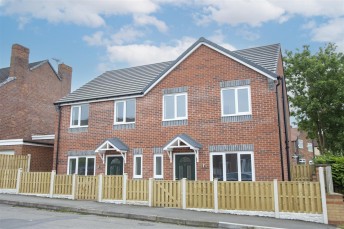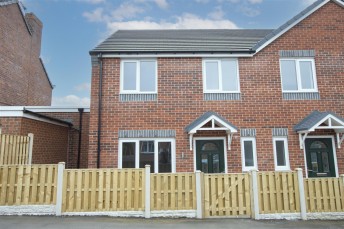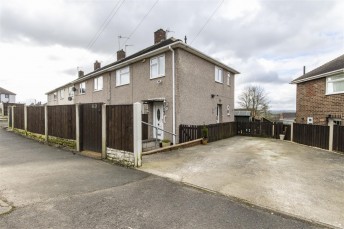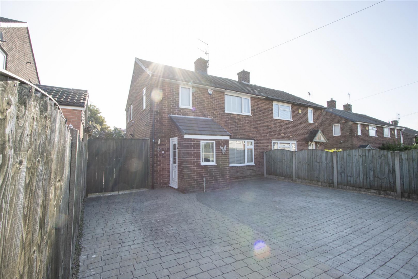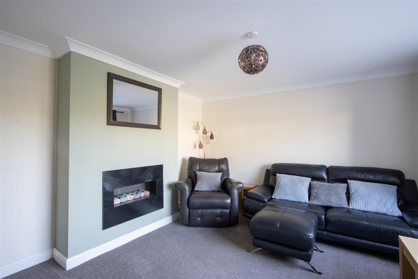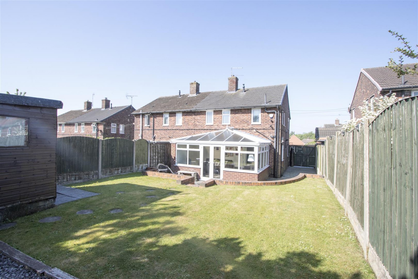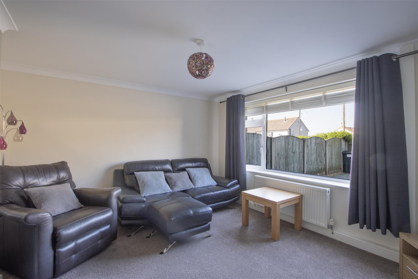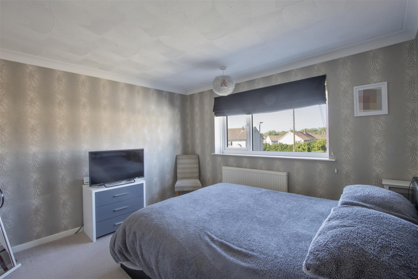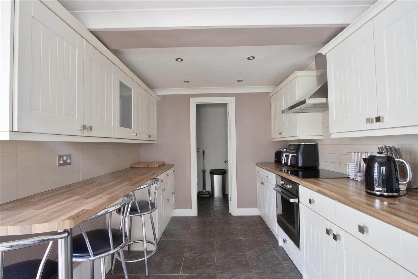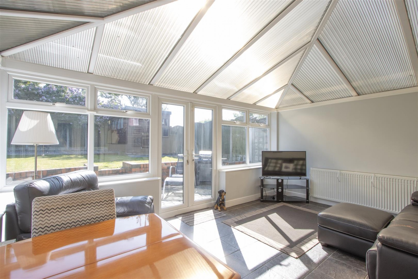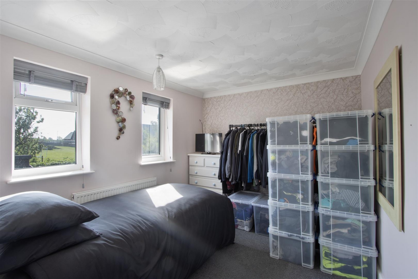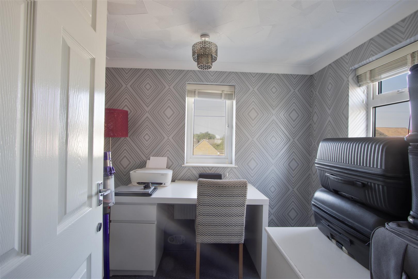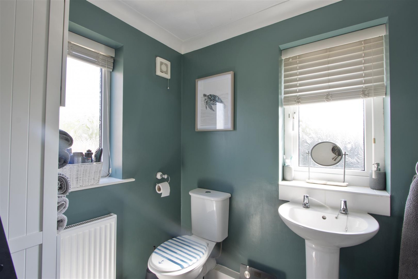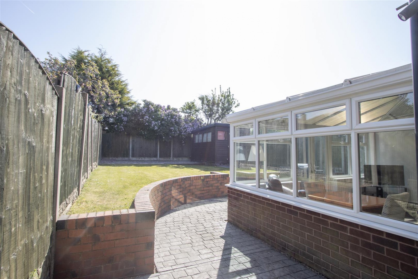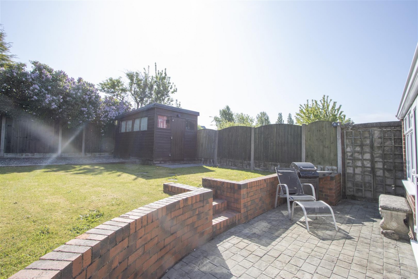Heather Avenue, Heath, Chesterfield
- 3 beds
- 1 Bathroom
- 1 Reception
This delightful three bedroomed semi detached house offers 991 sq.ft. of neutrally presented accommodation, which includes a good sized living room, modern breakfast kitchen with utility room off, a spacious brick/uPVC double glazed conservatory and family bathroom. The property also boasts ample off street parking and a good sized enclosed rear garden which backs onto school playing fields.
Situated in an established residential neighbourhood, residents can enjoy the benefits of local amenities, schools, and parks, which are all within easy reach. The area is well connected, providing convenient access to Chesterfield Town Centre, Clay Cross and towards the M1 Motorway, making it an excellent choice for commuters.
General
Gas central heating (Baxi Combi Boiler)
uPVC sealed unit double glazed windows and doors
Security alarm system
Gross internal floor area - 92.1 sq.m./991 sq.ft.
Council Tax Band - A
Tenure - Freehold
Secondary School Catchment Area - Tibshelf Community School - A Specialist Sports College
On the Ground Floor
A uPVC double glazed door gives access into a ...
Entrance Porch
With an internal door opening into a ...
Entrance Hall
With staircase rising to the First Floor accommodation.
Living Room (4.04m x 3.71m)
A good sized front facing reception room having an inset gas fire.
Breakfast Kitchen (4.52m x 3.48m)
Being part tiled and fitted with a range of cream wall, drawer and base units with complementary wood work surfaces over, including a breakfast bar.
Inset 1½ bowl single drainer sink with mixer tap.
Integrated appliances to include a dishwasher, electric oven and 4-ring hob with stainless steel extractor hood over.
Tiled floor and downlighting.
A door gives access to a built-in under stair storage cupboard.
French doors give access into the conservatory, and a further door gives access to a ...
Utility Room (2.62m x 1.35m)
Having space and plumbing for a washing machine, and space for a tumble dryer, fridge/freezer and an under counter fridge.
Tiled floor.
Brick/uPVC Double Glazed Conservatory (4.88m x 3.23m)
A spacious conservatory, being dual aspect, having a tiled floor and French doors which overlook and open onto the rear garden.
On the First Floor
Landing
Having a built-in storage cupboard housing the gas boiler.
Bedroom One (4.04m x 3.23m)
A good sized front facing double bedroom, having a built-in storage cupboard.
Bedroom Two (4.04m x 2.49m)
A good sized double bedroom having two windows overlooking the rear of the property.
This room also has a built-in storage cupboard.
Bedroom Three (2.67m x 2.31m)
A dual aspect single bedroom, currently used as an office.
Family Bathroom
A dual aspect room, being part tiled and fitted with a white 3-piece suite comprising of a panelled bath with mixer shower over, pedestal wash hand basin and a low flush WC.,
Vinyl flooring.
Outside
To the front of the property there is a block paved driveway providing ample off street parking.
Wooden gates to the side of the property give access to the enclosed east facing rear garden, which comprises of a block paved patio with steps up to a lawn with decorative gravel bed. There is also a hardstanding area with a garden shed.
